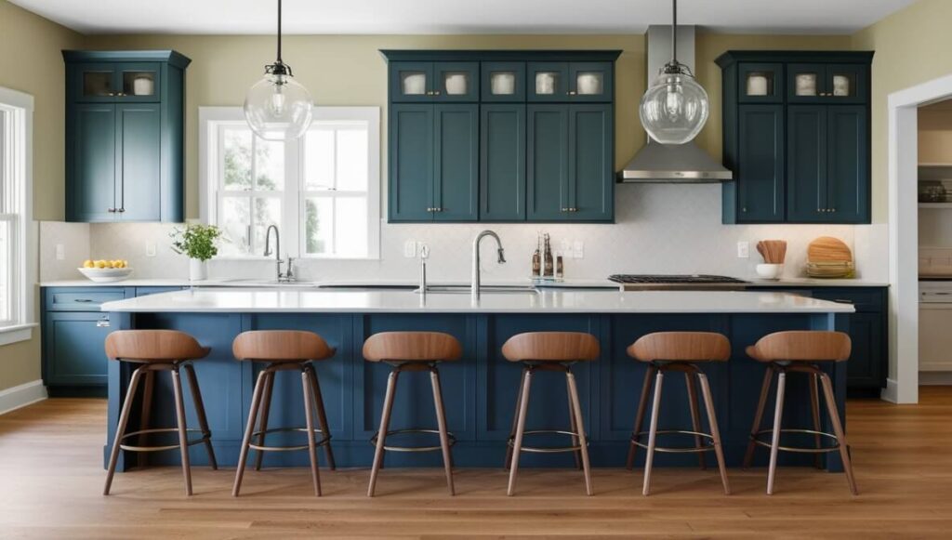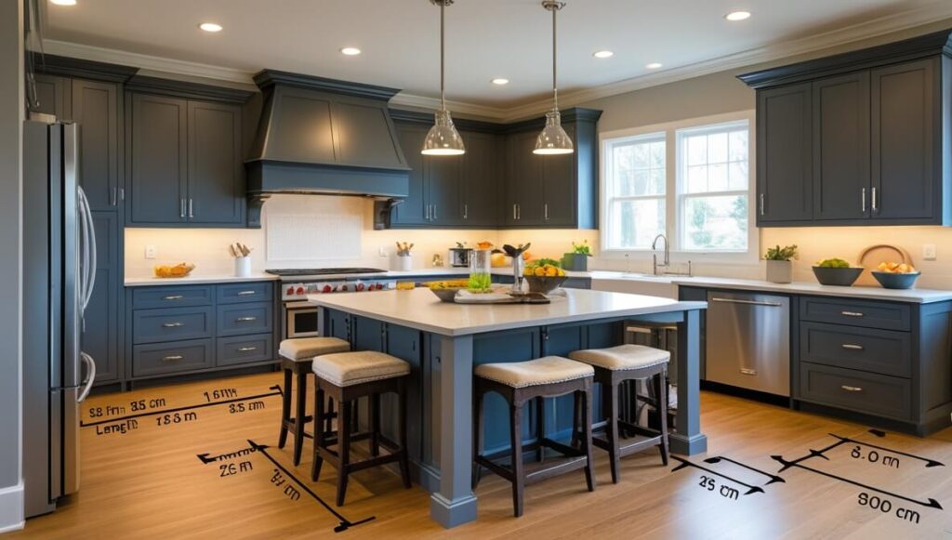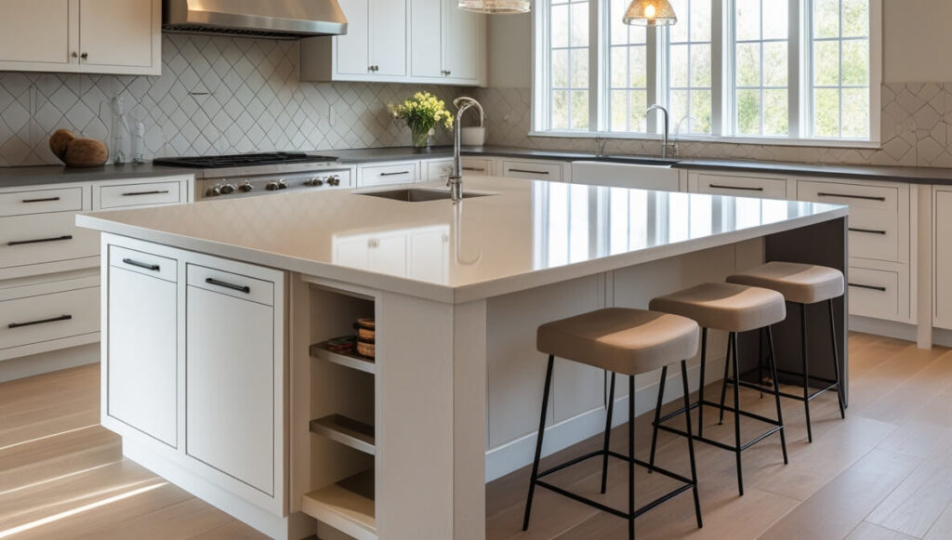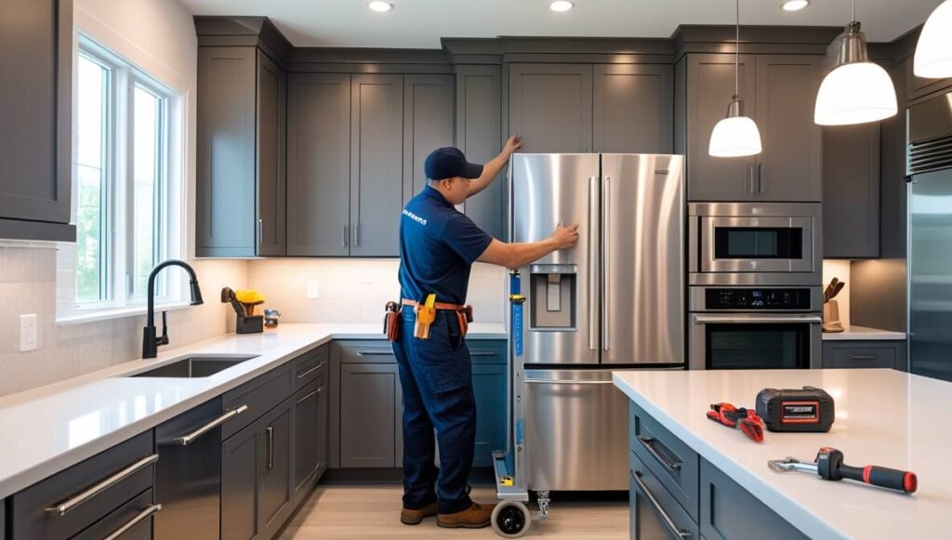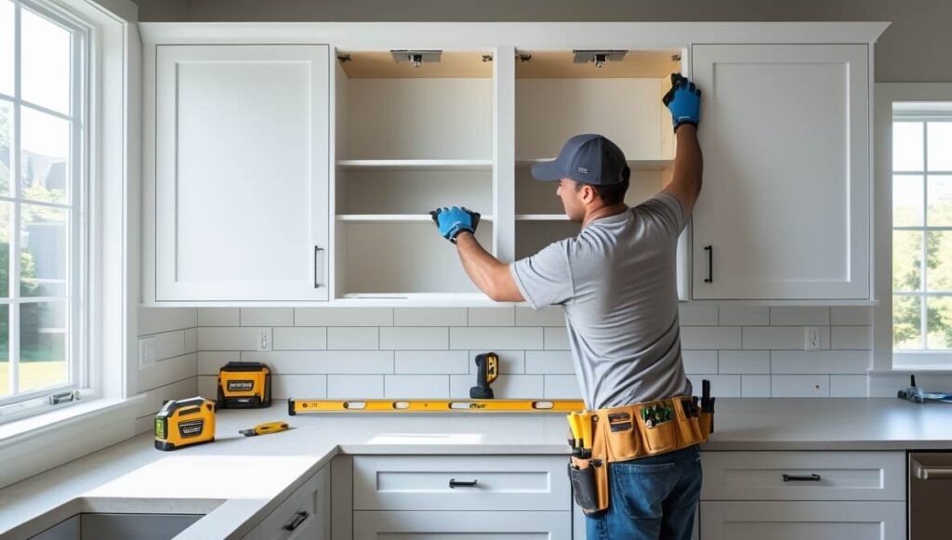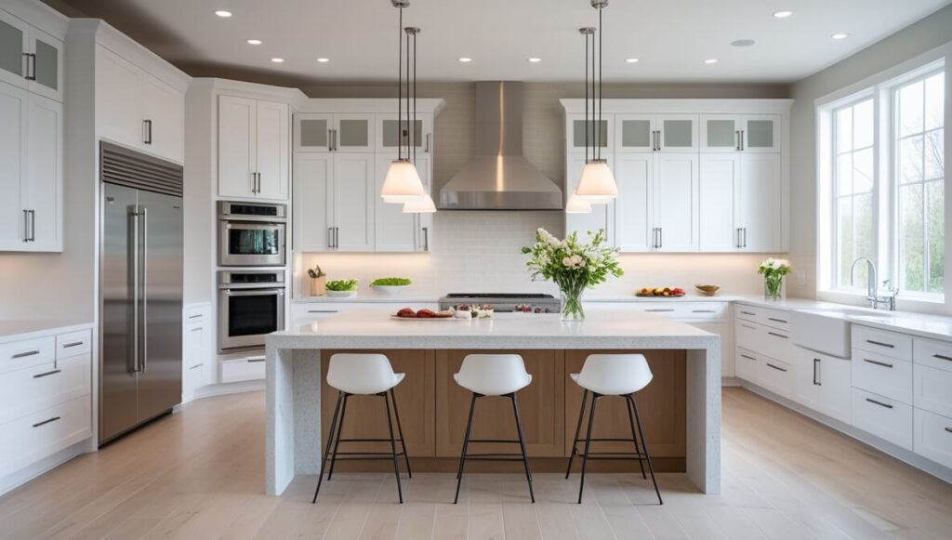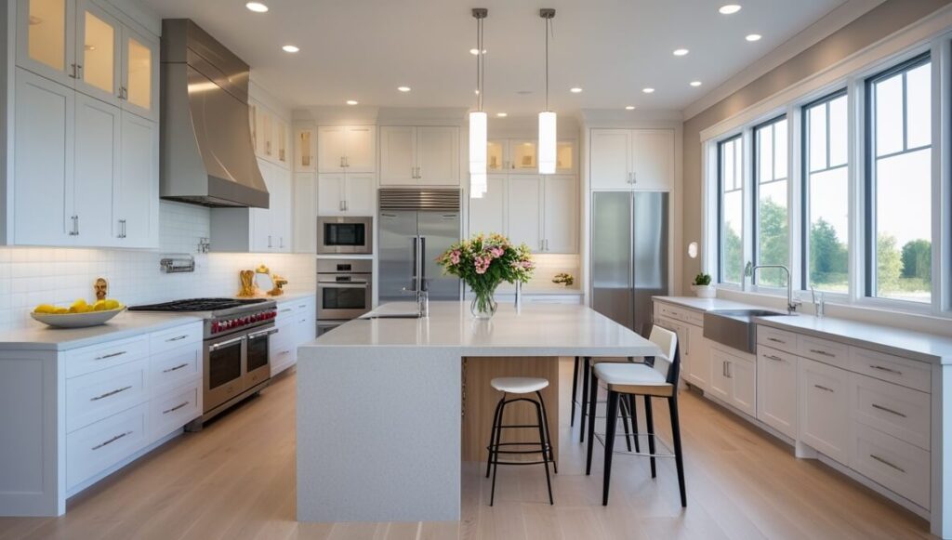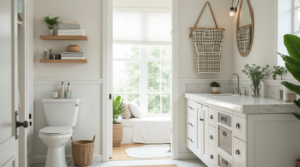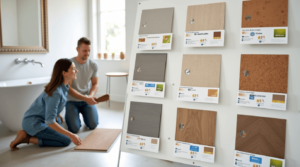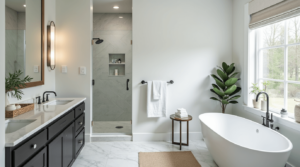Did you know that the average American spends 37 minutes per day in their kitchen? That’s over 225 hours annually! After designing hundreds of kitchens over the past 20 years, I’ve learned that proper dimensions aren’t just numbers on a page – they’re the foundation of a functional, enjoyable kitchen space. In fact, according to a recent NKBA study, improper kitchen dimensions are responsible for 68% of kitchen renovation dissatisfaction.
I’m about to share everything I know about kitchen layout dimensions, including the mistakes I’ve made (and seen others make) that you can avoid. Whether you’re planning a complete remodel or just dreaming about your future kitchen, this comprehensive guide will help you understand exactly what measurements you need for a perfect kitchen layout.
Understanding Basic Kitchen Dimensions
I’ll never forget my first kitchen design project. I had all the textbook measurements memorized but hadn’t considered how people actually move in their kitchen! One client ended up with a beautiful but impractical space because I followed the standards too rigidly. Now I know that while standard dimensions are important, they’re really just a starting point.
The basic kitchen layout follows what we call the “work triangle” principle. According to the National Kitchen and Bath Association (NKBA), this triangle should have a total perimeter of no more than 26 feet. But here’s something they don’t always tell you: this rule was created in the 1940s when kitchens were much simpler!
Modern kitchens often incorporate multiple work zones instead of the traditional triangle. Here are the essential measurements I’ve found work best:
Basic Measurements That Never Fail
- Counter height: 36 inches (but I’ve found 37-38 inches works better for taller clients)
- Base cabinet depth: 24 inches (though I sometimes go to 27 inches for islands)
- Wall cabinet height: 30-42 inches (depending on ceiling height and client preference)
- Minimum walkway width: 36 inches
- Work aisle width: 42-48 inches
Pro tip: Check out our Kitchen Work Triangle Guide for more detailed information about optimal kitchen workflow!
Standard Counter and Cabinet Heights
Let me share a story that changed how I approach kitchen dimensions. Early in my career, I installed standard 36-inch counters for a client who was 6’4″ tall. He ended up with constant back pain from hunching over while preparing meals. That taught me an important lesson: standard dimensions are guidelines, not rules.
Counter Heights for Different Uses
- Standard Food Prep Counter
- Height from floor: 36 inches
- Depth: 24 inches minimum
- Overhang: 1-1.5 inches
- Baking Center
- Height from floor: 32-34 inches (lower for better leverage when kneading)
- Recommended width: 30 inches minimum
- Consider pull-out work surface options
- Breakfast Bar/Eating Counter
- Height from floor: 42 inches
- Overhang: 12 inches minimum for knee space
- Width per person: 24 inches minimum
Cabinet Dimensions Breakdown
- Base cabinet height (without countertop): 34.5 inches
- Standard base cabinet depth: 24 inches
- Upper cabinet height options: 30, 36, or 42 inches
- Upper cabinet depth: 12-13 inches
- Clearance between counter and upper cabinets: 18 inches minimum
For custom measurements, I recommend checking out Architectural Digest’s Kitchen Planning Guide for inspiration on how to adapt these standards to your needs.
Kitchen Island Measurements Guide
Kitchen islands have become the heart of modern kitchens, but sizing them correctly is crucial. I once designed an oversized island that looked fantastic on paper but made it impossible to open the dishwasher and refrigerator at the same time!
Island Size Guidelines
- Minimum width: 2 feet
- Optimal width: 3-4 feet
- Minimum length: 4 feet
- Optimal length: 7-10 feet
- Clearance around island: 42-48 inches
Island Seating Measurements
- Countertop overhang: 15-18 inches for comfortable knee space
- Width per person: 24-30 inches
- Seating depth: 18 inches minimum
- Bar stool height guide:
- For 36″ counter: 24″ stools
- For 42″ counter: 30″ stools
- For 48″ counter: 36″ stools
Walkway and Clearance Requirements
Proper clearance is essential for a functional kitchen. According to Universal Design Guidelines, these are the minimum clearances you should maintain:
Essential Clearances
- Main walkway width: 42 inches minimum
- Secondary walkway width: 36 inches minimum
- Work aisle width: 42-48 inches
- Seating clearance: 32-36 inches
- Door clearance: 32 inches minimum
- Appliance door swing space: 48 inches recommended
Special Considerations
- Wheelchair turning radius: 60 inches
- Two-cook kitchen: Add 8-12 inches to all clearances
- Open dishwasher clearance: 48 inches minimum
- Refrigerator door swing: 36 inches minimum
Appliance Placement Dimensions
After years of experience, I’ve developed these foolproof guidelines for appliance placement:
Refrigerator Placement
- Door swing clearance: 36-48 inches
- Counter depth: 24-30 inches
- Width options: 30-36 inches standard
- Height: 67-70 inches standard
Range/Cooktop
- Countertop on each side: 12-18 inches minimum
- Hood height: 24-30 inches above cooking surface
- Cooking surface width: 30-36 inches standard
- Landing area: 9-15 inches on one side, 15-24 inches on the other
Dishwasher
- Width: 24 inches standard
- Height: 34.5 inches standard
- Door clearance: 48 inches minimum
- Distance from sink: 21-26 inches recommended
Microwave
- Height from floor (if mounted): 48-54 inches
- Counter depth: 16-20 inches
- Width: 24-30 inches
- Landing area: 15 inches minimum
For more details about appliance placement, visit Houzz’s Kitchen Planning Guidelines.
Storage and Cabinet Measurements
Storage is often overlooked but crucial for a functional kitchen. Here’s what I’ve learned works best:
Base Cabinet Dimensions
- Standard depth: 24 inches
- Height without countertop: 34.5 inches
- Toe kick height: 4 inches
- Toe kick depth: 3 inches
- Drawer height options:
- Small drawers: 3-6 inches
- Medium drawers: 6-9 inches
- Large drawers: 9-12 inches
Wall Cabinet Dimensions
- Standard depths: 12-13 inches
- Height options: 30, 36, or 42 inches
- Width options: 9-48 inches
- Common configurations:
- Single door: 9-18 inches
- Double door: 24-36 inches
- Triple door: 36-48 inches
Pantry Cabinet Dimensions
- Standard depth: 24 inches
- Height: 84-96 inches
- Width options: 12-36 inches
- Shelf depth: 16-20 inches
- Shelf spacing: 14-16 inches
Kitchen Work Triangle Dimensions
The kitchen work triangle connects your three main work areas: sink, stove, and refrigerator. Here are the ideal measurements:
Triangle Guidelines
- Sum of all three sides: 12-26 feet
- Each leg of triangle: 4-9 feet
- No triangle leg should intersect an island by more than 12 inches
- Traffic shouldn’t cross through the triangle
Work Zone Measurements
- Prep zone: 36-72 inches of counter space
- Cooking zone: 24-36 inches on either side of range
- Cleanup zone: 18-30 inches on either side of sink
- Storage zone: 48-84 inches of cabinet space
Accessibility and Universal Design Standards
After working with clients of all abilities, I’ve learned these universal design measurements are crucial:
Counter Heights
- Multiple counter heights: 28-42 inches
- Sink height: 32-34 inches
- Cooktop height: 32-34 inches
- Landing areas: Within 20 inches reach range
Clearances
- 60-inch turning radius
- 48-inch aisles
- 27-inch knee space under work surfaces
- Pull-out shelving in base cabinets
- Easy-reach zones: 20-44 inches from floor
Small Kitchen Space-Saving Dimensions
Don’t let a small kitchen limit functionality. Here are my tried-and-true space-saving measurements:
Minimum Dimensions
- Overall kitchen size: 60 square feet minimum
- Counter depth: 21 inches minimum
- Walkway width: 36 inches minimum
- Work triangle: 12-23 feet total
Space-Saving Solutions
- Corner cabinet lazy susans: 33-inch diameter
- Pull-out pantry: 12-inch width
- Over-refrigerator cabinet: 24-inch depth
- Microwave drawer: 24-inch width
- Compact appliances: 18-24 inch width
Kitchen Layout Planning Tips
After years of experience, here are my top planning tips:
Zone Planning
- Cooking Zone
- 24-36 inches counter space on each side of range
- Upper cabinet clearance: 24 inches minimum
- Heat-resistant materials within 24 inches
- Prep Zone
- 36 inches minimum continuous counter
- Easy access to refrigerator
- Close proximity to sink
- Good task lighting: 50-75 foot candles
- Cleanup Zone
- 24 inches minimum on either side of sink
- Dishwasher within 36 inches
- Trash/recycling pull-out nearby
- Storage for cleaning supplies
- Storage Zone
- Pantry within 48 inches of prep area
- Pull-out solutions for corner cabinets
- Vertical storage for baking sheets
- Drawer organizers for utensils
Modern Kitchen Trends and Dimensions (2025 Update)
The latest kitchen trends have brought new dimensional considerations:
Smart Appliance Integration
- Charging stations: 12-inch width minimum
- Smart display mounts: 48-60 inches from floor
- Connected appliance clearances: Additional 2-4 inches for ventilation
Multi-Function Spaces
- Work-from-home nook: 48-inch width minimum
- Coffee station: 24-36 inch width
- Beverage center: 24-inch width minimum
- Wellness station: 36-inch width minimum
After spending countless hours designing kitchens, I’ve learned that while dimensions and measurements are crucial, the most important thing is how your kitchen works for YOU. Use these guidelines as a starting point, but don’t be afraid to adjust them to fit your specific needs and habits.
Remember, a well-designed kitchen isn’t just about following rules – it’s about creating a space where you can cook, gather, and create memories comfortably. If you’re ready to start planning your kitchen layout, download our free Download our free budget template to keep these measurements handy! Check our Ultimate Kitchen Remodel Guide in Florida (2025) for detailed specifications.
Next Steps
- Download our comprehensive kitchen planning worksheet
- Sign up for our weekly kitchen design newsletter
- Schedule a consultation with our design team
- Join our kitchen planning community
Have questions about your specific kitchen layout? Drop them in the comments below, or schedule a consultation with our design team for weekly tips and inspiration!

