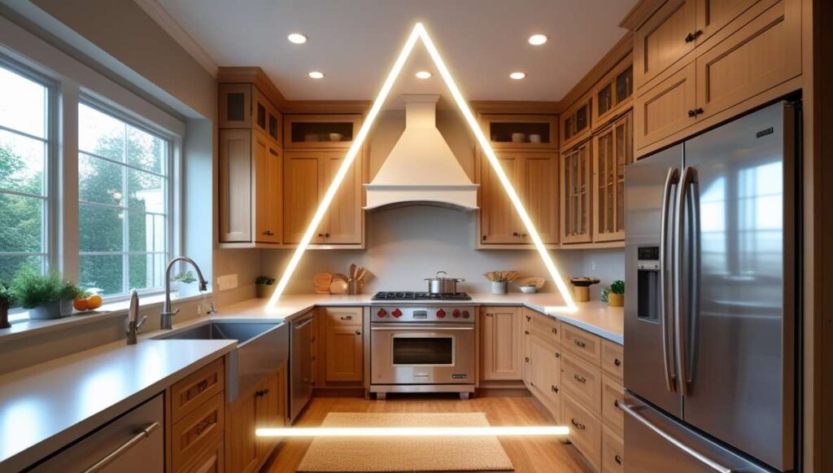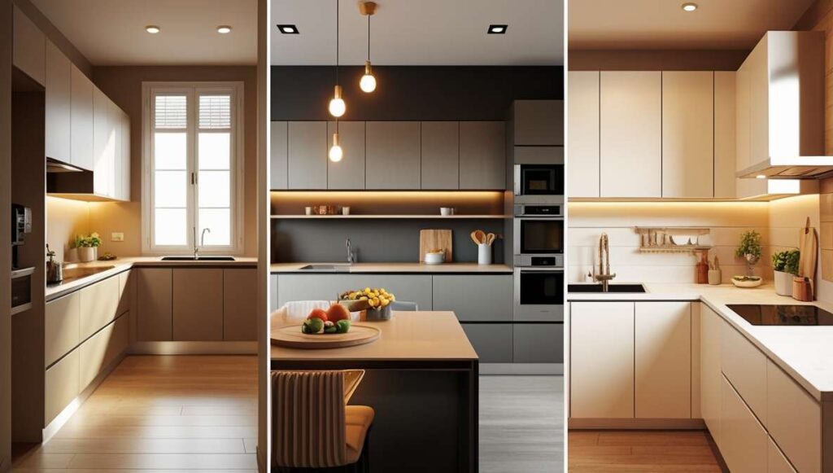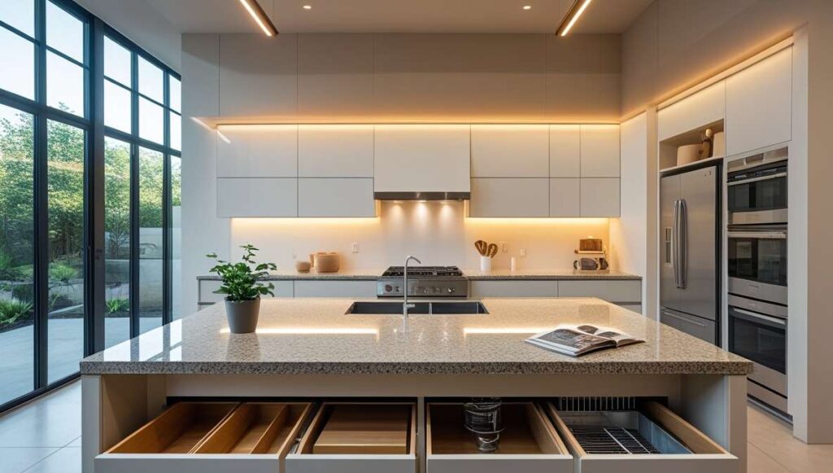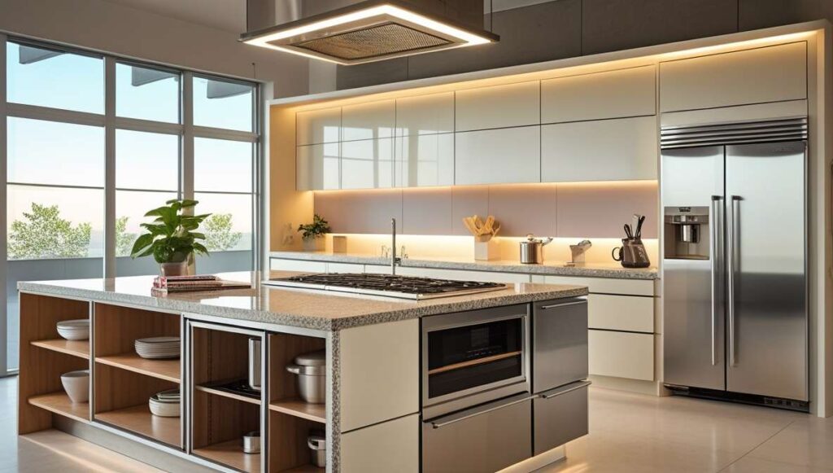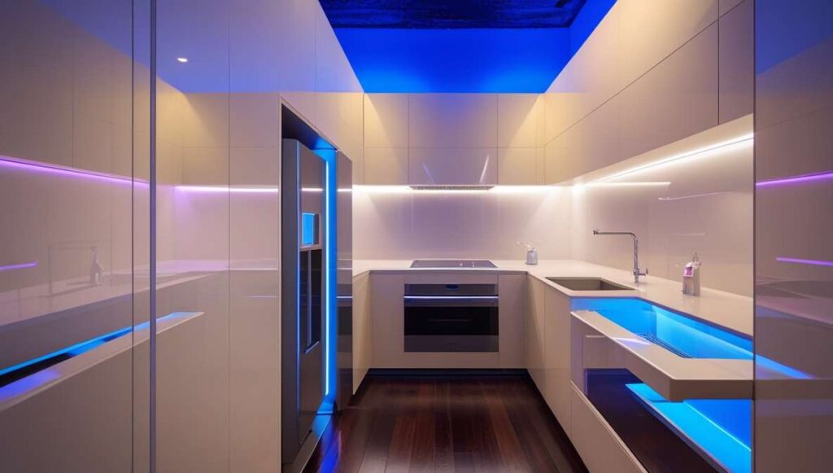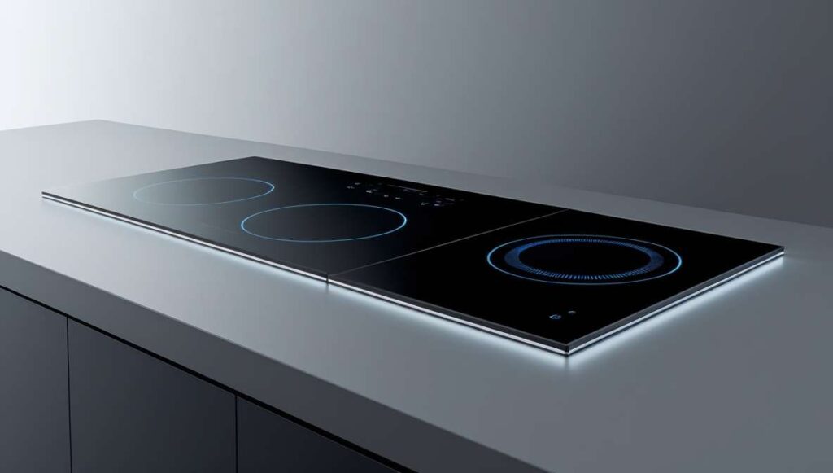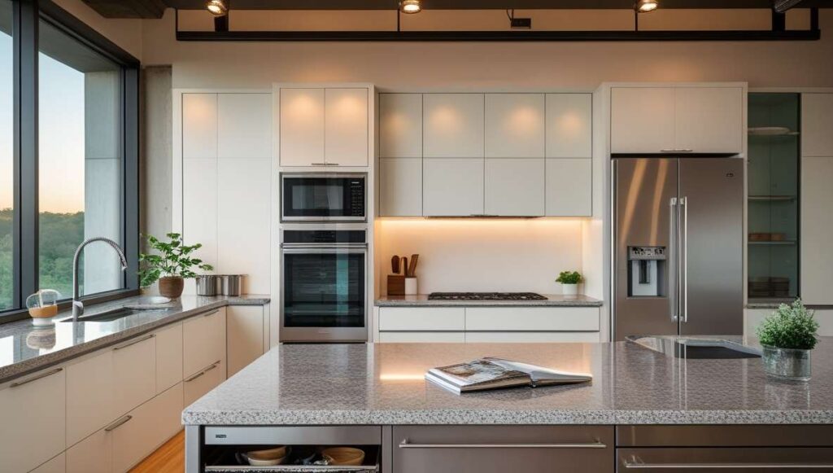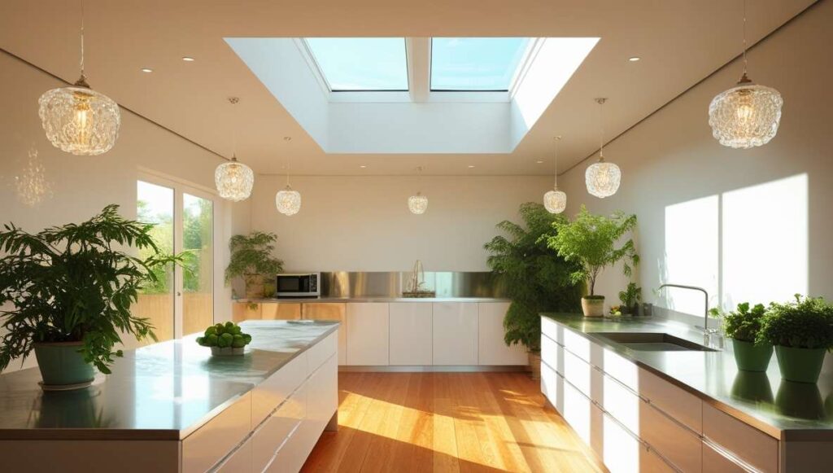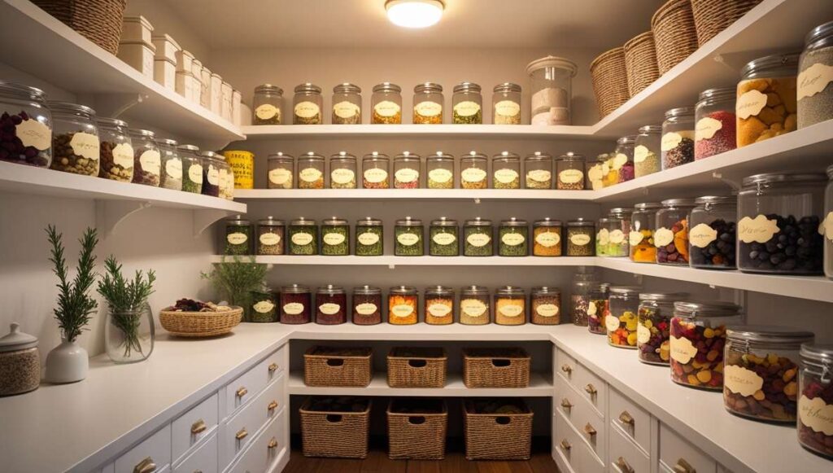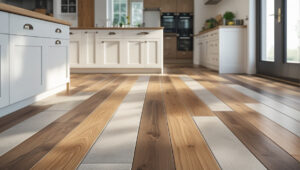Did you know that the average kitchen size in new urban homes has shrunk by 20%? As a kitchen designer specializing in small spaces for over 24 years, I’ve transformed numerous tiny kitchens into highly functional culinary havens. The secret? It’s not just about the size – it’s about thoughtful layout planning and innovative space utilization.
In this comprehensive guide, I’ll share my professional insights on maximizing every inch of your small kitchen, including clever solutions that most people overlook. You can also discover the latest trends, expert tips, and comprehensive material guides in our 2025 Kitchen remodeling guide.
Understanding Kitchen Layouts
Let me share a recent success story: I helped a client transform their cramped 8×8 kitchen into a space comfortably accommodating two cooks. The key was understanding and optimizing the classic kitchen work triangle.
Work Triangle Basics
When implementing the kitchen work triangle, consider the secondary workstations complementing these primary zones. Modern kitchens often include dedicated areas for coffee making, baking, or meal prep, which should be thoughtfully integrated without disrupting the main triangle flow. Remember that while the traditional work triangle measurements provide a solid foundation, they can be adapted to accommodate your specific cooking habits and lifestyle needs. For instance, if you frequently cook with a partner, consider creating dual prep zones allowing simultaneous workflow without interference. Learn more about optimizing your kitchen work triangle at Kitchen Design Institute’s Work Zone Planning Guide.
- Essential Elements
- Refrigerator to sink: 4-9 feet
- Sink to stove: 4-6 feet
- Stove to refrigerator: 4-9 feet
- Total triangle: 12-26 feet
- Traffic Flow
- Primary pathway width: 36 inches
- Secondary paths: 32 inches
- Clear landing zones
- Unobstructed movement
Visit our Kitchen Design Guide for detailed layout principles.
Small Kitchen Layout Options
Single-wall kitchens deserve special mention as they’re becoming increasingly popular in urban micro-apartments and studio spaces. This layout, while challenging, can be remarkably efficient when properly executed. The key is to create vertical zones that stack complementary functions – for instance, positioning the microwave above the oven, incorporating a slim dishwasher beneath the sink, and utilizing the full height of the wall for pantry storage. Strategic placement of mobile storage solutions can effectively extend the functionality without compromising linear efficiency. For detailed appliance specifications and comparison guides, visit Energy Star’s Kitchen Appliance Guide.
After designing countless small kitchens, here are the most effective layouts I’ve found:
Galley Layout
- Advantages
- Maximum efficiency
- Clear traffic flow
- Ample counter space
- Easy organization
- Space Requirements
- Minimum width: 7 feet
- Optimal width: 8-10 feet
- Counter depth: 25 inches
- Walkway: 36 inches
L-Shaped Design
- Benefits
- Corner utilization
- Open feel
- Dining integration
- Workflow efficiency
- Dimensions
- Minimum leg length: 4 feet
- Optimal leg length: 6-8 feet
- Corner solutions
- Storage maximization
Learn more about layout options in our Space-Saving Solutions guide.
Space-Saving Design Strategies
Consider implementing multi-functional elements that serve dual purposes in your kitchen design. For instance, a backsplash grid system can double as a pot rack and utensil holder while protecting your walls. Retractable solutions, such as pull-out pantry columns and sliding cabinet organizers, can multiply your storage capacity without expanding the footprint. The key is to think in terms of cubic feet rather than square feet, utilizing every possible dimension, including depth and height, to maximize functionality.
Here are my proven strategies for maximizing small kitchen space:
Vertical Storage
- Wall Systems
- Floor-to-ceiling cabinets
- Adjustable shelving
- Magnetic storage
- Hook systems
- Door Solutions
- Over-door organizers
- Cabinet door storage
- Pull-out systems
- Fold-down options
Corner Solutions
- Cabinet Options
- Lazy Susan units
- Pull-out corners
- Blind corner systems
- Magic corners
- Counter Strategies
- Corner sink placement
- Diagonal counters
- Built-in cutting boards
- Fold-down surfaces
Storage Optimization
Advanced modular storage systems have revolutionized small kitchen organizations. Consider implementing adjustable drawer organizers that can be reconfigured as your needs change. Deep drawers with multiple layers can efficiently store everything from tiny utensils to large pots, while custom dividers prevent items from shifting during use. The latest innovation in corner cabinet solutions includes electronic mechanisms that bring contents fully out and to the user, eliminating the need to bend and reach into deep corners.
Smart storage is crucial in small kitchens:
Cabinet Organization
- Interior Solutions
- Pull-out shelves
- Drawer dividers
- Vertical dividers
- Stack organizers
- Specialized Storage
- Spice organization
- Utensil management
- Pot storage
- Lid organization
Visit our Storage Solutions guide for detailed tips.
Appliance Integration
Brilliant appliance selection should focus on multi-functionality to maximize utility in limited spaces. Consider combination appliances like microwave-convection ovens or refrigerator-freezer drawers that can be installed under counters. The latest trend in small kitchen design includes compatible smart appliances that can be controlled via smartphone apps, allowing for better space utilization through remote monitoring and operation. Energy-efficient models save space and reduce utility costs and environmental impact.
Choosing and placing appliances wisely is essential:
Space-Saving Appliances
- Counter-Depth Options
- Refrigerator: 24-inch depth
- Dishwasher: 18-inch width
- Range: 24-inch width
- Microwave: Over-range mounting
- Built-in Solutions
- Under-counter refrigerator drawers
- Microwave drawers
- Slim dishwashers
- Compact ranges
Check Energy Star Guidelines for efficient options.
Counter Space Solutions
Innovative counter space solutions now include multi-level work surfaces that can be adjusted for different tasks. Telescoping countertops can be extended when needed and tucked away when not in use, while magnetic knife strips and utensil bars free up valuable counter space. Consider installing a countertop-height window sill that can serve as an additional prep area or herb garden, maximizing natural light while adding functional space. Discover more counter space solutions at Better Homes & Gardens Kitchen Planning Guide.
Maximize work surfaces with these strategies:
Expandable Surfaces
- Mobile Options
- Rolling islands
- Fold-down tables
- Pull-out counters
- Nesting surfaces
- Built-in Solutions
- Cutting board over sink
- Stovetop covers
- Extension tables
- Corner flip-ups
Lighting Strategies
Layered lighting design is crucial for small kitchens, where each light source serves multiple purposes. Integrate dimmable LED strips in unexpected places like inside drawers or along toe kicks to provide functional and ambient lighting. Modern lighting solutions include motion-sensor-activated under-cabinet lights that automatically illuminate work areas when needed and color-temperature adjustable fixtures that can transition from task-oriented cool white to warm ambient lighting for dining. For window treatment ideas, visit Houzz Kitchen Lighting Gallery.
Proper lighting makes small spaces feel larger:
Natural Light
Maximizing natural light involves more than just window placement. Consider installing light tubes or solar tunnels if traditional windows aren’t feasible. Reflective surfaces like mirrored backsplashes or high-gloss cabinet finishes can help bounce natural light more profound into the space. Strategic placement of glass-front cabinets near windows allows light to penetrate the storage areas, creating depth and brightness throughout the kitchen.
- Window Optimization
- Minimal window treatments
- Glass shelving
- Reflective surfaces
- Light colors
- Artificial Solutions
- Under-cabinet lighting
- Task lighting
- Ambient lighting
- In-cabinet lighting
Learn more in our Lighting Design Guide.
Color and Material Choices
The latest trends in small kitchen design embrace two-tone color schemes that can visually expand the space. Consider using lighter colors above eye level and slightly darker tones below to ground the space while maintaining an open feel. High-performance materials like nano-tech surfaces resist fingerprints and scratches while providing a sleek, space-enhancing finish. Incorporating subtle texture variations through different finishes can add visual interest without overwhelming the space.
Choose finishes that enhance space:
Color Strategy
- Light Colors
- Reflective whites
- Soft neutrals
- Pale woods
- Glass elements
- Accent Options
- Strategic dark tones
- Metallic finishes
- Pattern usage
- Texture elements
Organization Systems
Digital integration in kitchen organization has become increasingly important. Consider implementing smart storage solutions that include inventory tracking systems or QR-code labeled containers that sync with shopping list apps. Create designated zones for digital devices, including charging stations and tablet mounts for recipe viewing. Modern organization systems should accommodate both traditional kitchen items and contemporary needs like home office supplies for multi-functional spaces.
Keep everything accessible with these systems:
Zone Planning
- Cooking Zone
- Utensil storage
- Spice organization
- Pan storage
- Tool access
- Prep Zone
- Cutting boards
- Small appliances
- Bowl storage
- Ingredient access
- Cleaning Zone
- Sink accessories
- Cleaning supplies
- Waste management
- Recycling solutions
Implementation Guide
Before beginning implementation, create a detailed timeline that accounts for material delivery delays and contractor availability. Consider seasonal factors affecting installation, such as ventilation requirements during painting or the need for open windows. Before making any changes, document existing electrical, plumbing, and ventilation systems thoroughly. Create a temporary kitchen set up during the renovation to maintain functionality throughout the project.
Follow these steps for successful implementation:
Planning Phase
- Assessment
- Measure everything
- Document traffic patterns
- List storage needs
- Note pain points
- Design Development
- Layout options
- Storage solutions
- Appliance selection
- Material choices
Installation Phase
- Preparation
- Clear the space
- Update utilities
- Prepare surfaces
- Stage materials
- Implementation
- Cabinet installation
- Appliance placement
- Storage setup
- Organization systems
Conclusion
The future of small kitchen design lies in adaptability and innovative technology integration. As urban living spaces continue to evolve, the principles of efficient kitchen design must adapt to accommodate changing lifestyle needs while maintaining functionality. Remember that successful small kitchen design is an ongoing process. Regular evaluation and adjustment of organizational systems ensure long-term satisfaction and efficiency. Consider your kitchen a living space that can evolve with your needs, and don’t hesitate to make adjustments as your cooking and living patterns change.

