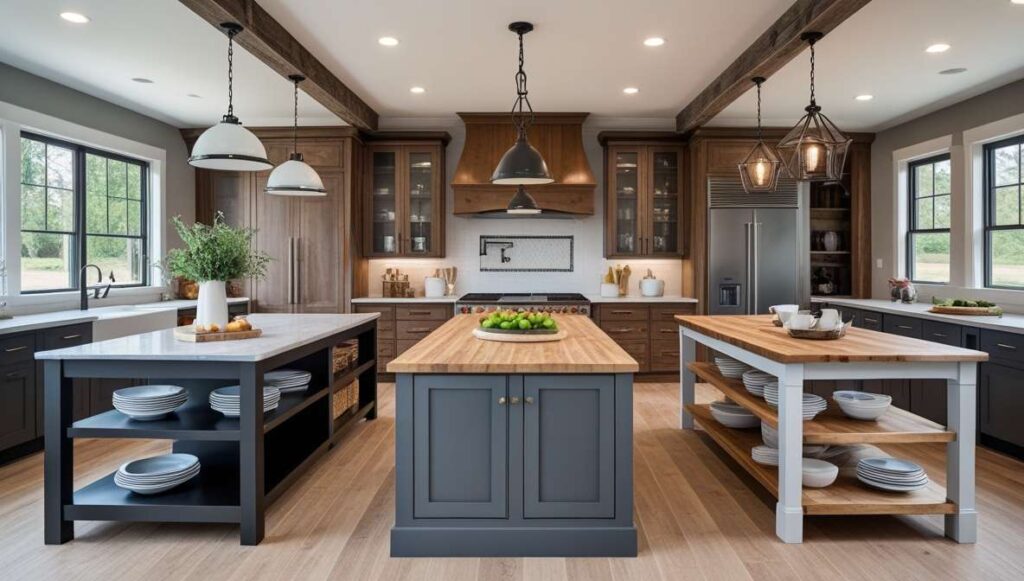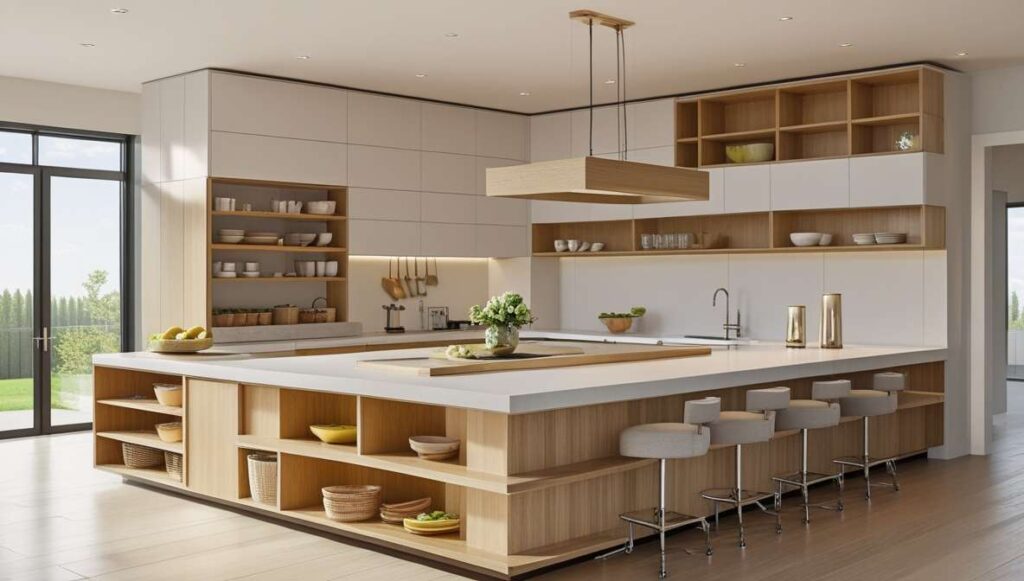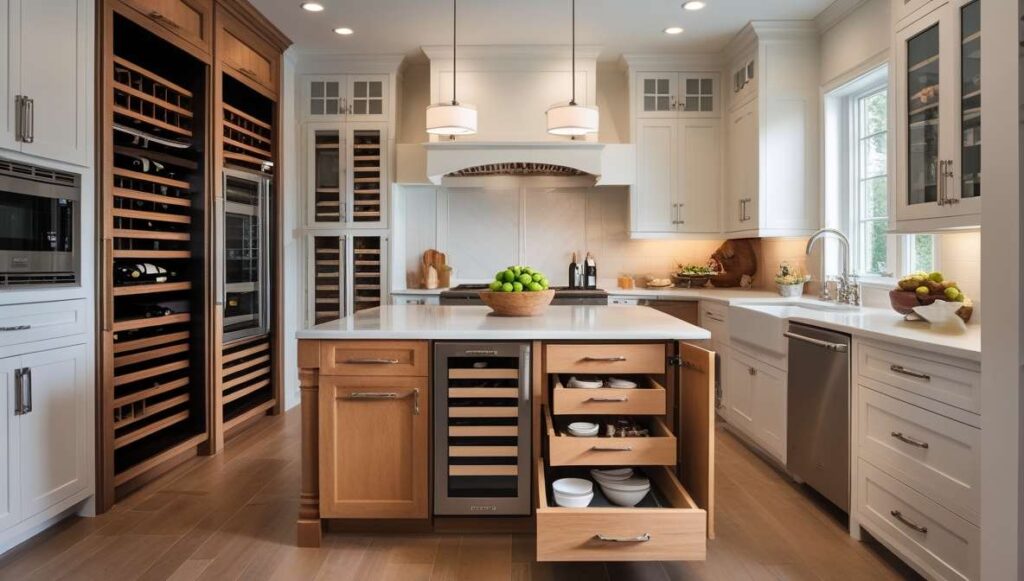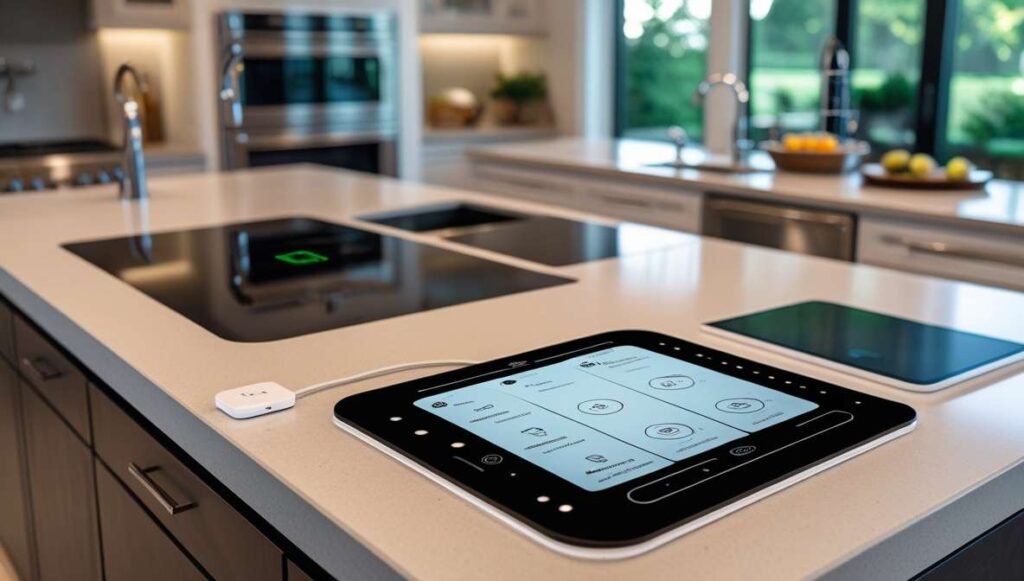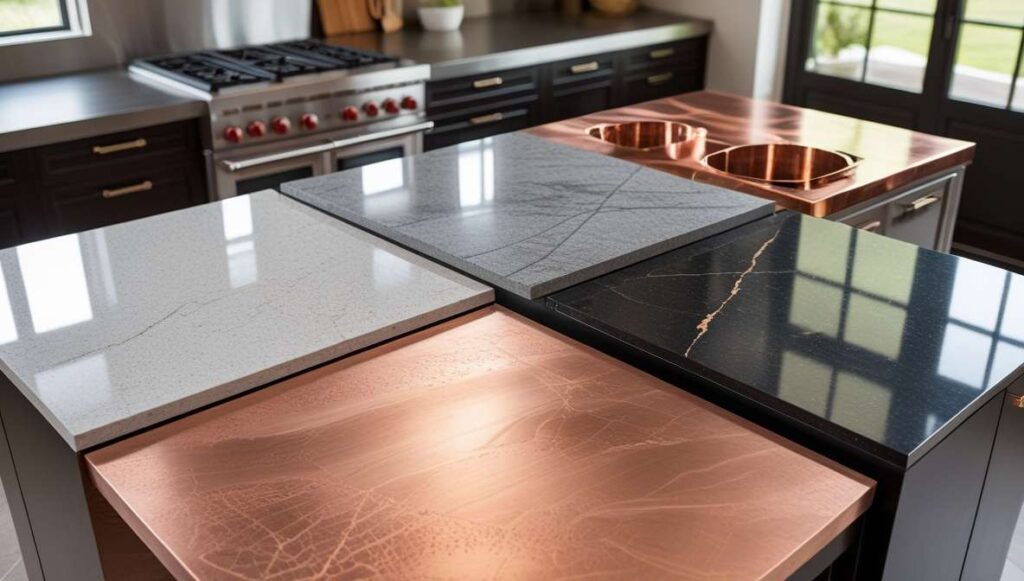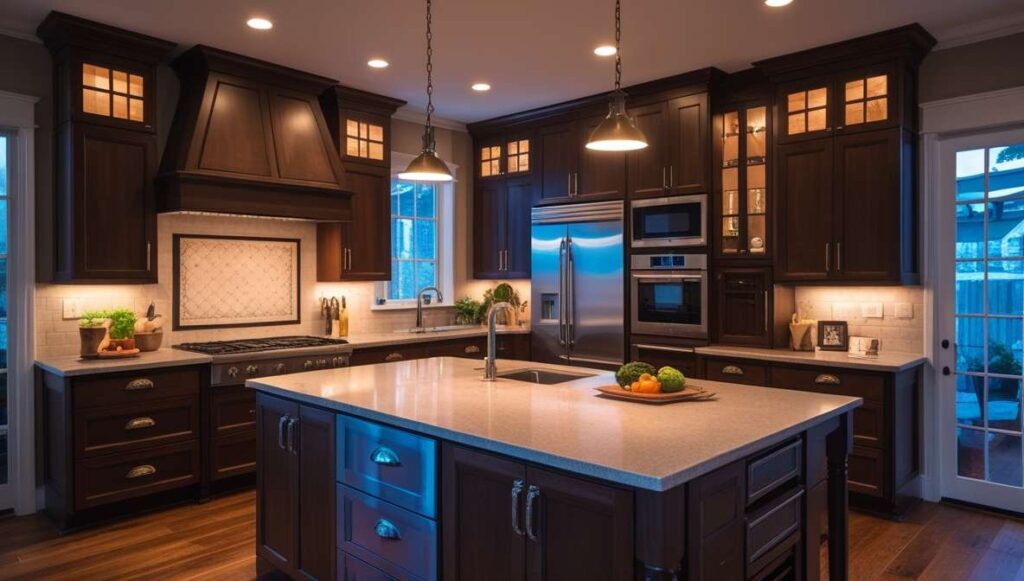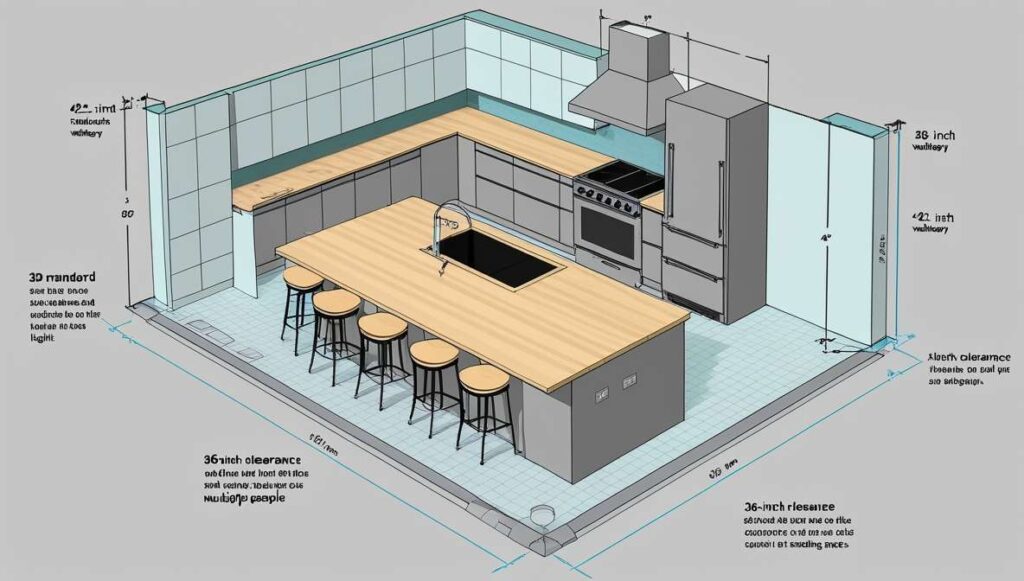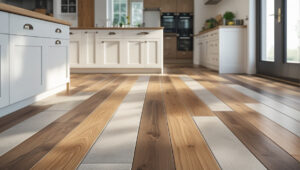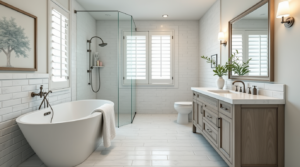The Ultimate Guide to Kitchen Islands: Beyond the Basic Box
In recent years, kitchen islands have evolved from simple workspace additions to becoming the heart of modern homes. As a kitchen designer installing over 200 islands in the past decade, I’ve witnessed their transformation from basic countertops to multi-functional hubs that can dramatically enhance your cooking experience and social interactions. Whether you’re planning a refresh or a complete overhaul, unlock the secrets of successful kitchen design with our meticulously curated 2025 Kitchen remodelling guide.
The Evolution of Kitchen Islands
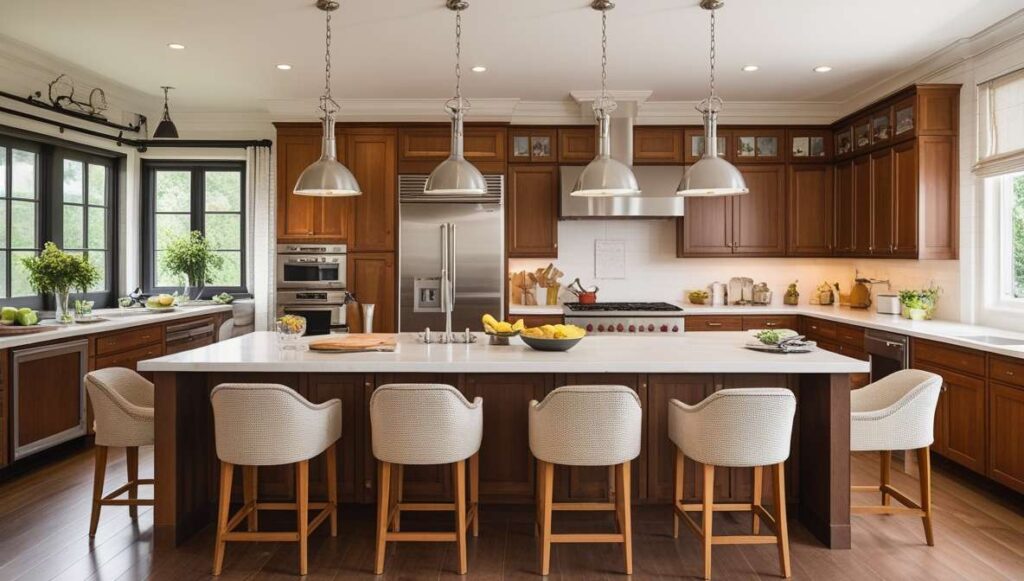
The transformation of kitchen islands mirrors the evolution of modern home life itself. While Victorian-era prep tables served purely functional purposes, today’s islands reflect our changing lifestyle needs and technological capabilities. In the 1950s, islands were introduced as simple workspace extensions. The 1970s saw them evolve into casual dining spaces with the addition of breakfast bars. The 1990s brought integrated appliances and storage solutions. In the 2020s, islands have become sophisticated command centres, as highlighted in Architectural Digest’s Kitchen Trends Report, that seamlessly blend cooking, entertainment, technology, and social interaction. This evolution hasn’t just been about adding features – it’s about responding to changing family dynamics, work patterns, and social behaviours. Modern families often cook together, work from home, help with homework, and entertain simultaneously in their kitchen spaces; islands have adapted to support these multiple functions.
Selecting the Right Island Style
The selection of an island style has become increasingly nuanced as options have multiplied. Beyond basic size and shape considerations, modern island design requires careful analysis of family usage patterns, cooking habits, and entertainment needs. Multi-level islands have emerged as versatile solutions, offering different heights for different tasks – from a lowered section for rolling pasta to a raised bar for casual dining. The key is understanding how these levels interact with user ergonomics and workflow patterns. For instance, a baking station at 30 inches high reduces strain during extended mixing or kneading sessions. At the same time, a 42-inch bar height creates a natural visual barrier between prep areas and social spaces. Each level should be purposefully planned to support specific activities while maintaining a cohesive overall design.
Multi-Level Islands
- Primary counter at 36 inches for prep work
- Raised bar at 42 inches for casual dining
- Lower 30-inch sections for baking and pasta making
- Custom height sections for specialized tasks
Multi-Function Islands
- Cooking stations with integrated cooktops
- Prep stations with built-in cutting boards and compost bins
- Cleaning zones with dishwashers and sinks
- Storage-focused designs with maximum cabinet space
Smart Storage Solutions
Modern storage solutions in kitchen islands have evolved far beyond simple cabinets and drawers, according to Better Homes & Gardens’ Storage Solutions Guide. Today’s islands integrate complex systems that maximize every cubic inch while ensuring accessibility and organization. Vertical storage columns can house everything from wine bottles to baking sheets, while corner solutions utilize previously wasted space with innovative mechanisms. Pull-out systems have become increasingly sophisticated, with soft-close mechanisms and customizable organizers. The latest innovation in this space is the integration of smart storage systems that can track inventory, monitor freshness, and even generate shopping lists based on usage patterns. Climate-controlled drawers can maintain optimal conditions for different types of food storage, while specialized compartments cater to specific items like spices, oils, or small appliances.
Specialized Storage Features
- Wine refrigeration units
- Microwave drawers
- Warming drawers
- Pet feeding stations
- Charging stations for devices
- Built-in herb gardens
Accessibility Solutions
- Pull-out steps for upper storage
- Power-assisted lift systems
- Touch-latch drawers
- Motion-sensor lighting
Power and Technology Integration
The technological integration of kitchen islands has become increasingly sophisticated, as reported by CNET’s Smart Home Guide, transforming them into smart hubs that support both cooking and digital life. Modern islands now incorporate a range of power solutions that go beyond basic outlets. Wireless charging surfaces can be seamlessly integrated into countertops, while pop-up power towers provide flexible access to both standard outlets and USB ports. Smart home control panels built into islands can manage everything from lighting to temperature to music. The latest innovations include voice-activated faucets, integrated scales with recipe integration, and smart displays that can show recipes, cooking videos, or family calendars. Some systems even include inventory management capabilities that can track ingredients and generate shopping lists automatically.
Power Solutions
- Pop-up power outlets
- USB charging ports
- Wireless charging surfaces
- Smart home control panels
Smart Features
- Built-in tablets for recipes
- Voice-activated faucets
- Temperature-controlled storage
- Integrated scales and measuring tools
Material Innovation
The evolution of materials used in kitchen islands has been driven by both aesthetic preferences and technological advancements. New surface materials combine durability with innovative features – from self-healing laminates that can repair minor scratches to antimicrobial surfaces that actively resist bacterial growth. Smart materials that can change transparency for privacy or display information are beginning to enter the market. Composite materials now offer unprecedented combinations of properties, such as heat resistance, scratch resistance, and antibacterial protection. Even traditional materials like wood and stone are being enhanced with nano-coatings that resist stains and fingerprints while maintaining their natural beauty. The focus has shifted from purely aesthetic considerations to materials that actively contribute to the functionality and maintenance of the space.
Surface Materials
- Engineered quartz with built-in charging capabilities
- Self-healing laminates
- Antimicrobial copper alloys
- Heat-resistant glass
- Recycled composite materials
Cabinet Materials
- Moisture-resistant bamboo
- Recycled plastic composites
- Nano-tech finishes that resist fingerprints
- Self-cleaning surfaces
Social Design Elements
The social aspect of kitchen islands has become increasingly important as kitchens have evolved into the primary gathering spaces in modern homes. Beyond basic seating arrangements, modern islands incorporate features specifically designed to enhance social interaction. Built-in wine refrigerators and beverage stations create natural gathering points, while varied height surfaces accommodate different types of social interactions – from casual conversations to formal entertaining. Some designs include rotating or adjustable elements that can transform the space from a prep area to an entertainment zone. The latest trend is the integration of digital elements that support social interaction, such as built-in screens for sharing recipes or photos, or smart surfaces that can display information or serve as interactive cooking guides.
Entertainment Features
- Built-in wine dispensers
- Refrigerated drawers
- Warming drawers for entertaining
- Ice makers
- Display shelving for collectibles
Seating Innovations
- Retractable seating
- Height-adjustable stools
- Integrated foot rails
- Heated seating surfaces
Lighting Design
Kitchen island lighting has evolved from simple pendant fixtures to complex, layered systems that serve multiple purposes. Modern lighting designs incorporate task lighting for food preparation, ambient lighting for atmosphere, and accent lighting for visual interest. Smart lighting systems can adjust color temperature and intensity throughout the day to support different activities and maintain natural circadian rhythms. Motion sensors can activate under-cabinet lighting for safety, while sophisticated control systems allow for pre-programmed scenes for different occasions. The latest innovations include integrated LED strips that can change color or pattern for different moods or events, and smart systems that can automatically adjust based on natural light levels or time of day.
Functional Lighting
- Task lighting for food prep
- Ambient lighting for entertaining
- Display lighting for decorative elements
- Under-counter lighting for safety
Smart Lighting
- Color-temperature changing systems
- Motion-activated night lighting
- Mood lighting for entertaining
- Energy-efficient LED solutions
Size and Space Guidelines
The dimensioning of kitchen islands has become more sophisticated as their functions have multiplied. While basic clearance requirements remain important, modern design considers workflow patterns, social interactions, and specific task requirements. The traditional “work triangle” has evolved into a more complex web of activity zones that must be carefully coordinated. Designers now use advanced modeling tools to simulate traffic patterns and optimize dimensions for specific family needs. The latest approach involves creating flexible spaces that can adapt to different uses – from intimate family meals to large gatherings. This might include movable elements, expandable surfaces, or modular components that can be reconfigured as needed.
Minimum Requirements
- 36 inches of clearance on all sides
- 42 inches for main walkways
- 48 inches for multiple cook scenarios
- 24 inches of overhang for seating
Optimal Dimensions
- Length: 7-12 feet
- Width: 4-6 feet
- Height: 36 inches (standard)
- Seating space: 24 inches per person
Installation Considerations
The installation of modern kitchen islands requires careful coordination of multiple systems and trades. Beyond basic plumbing and electrical requirements, designers must now consider data cables, ventilation systems, and structural support for heavy appliances and materials. Smart home integration adds another layer of complexity, requiring careful planning of wiring and control systems. The trend toward larger islands with multiple functions often requires additional floor support and careful load calculation. Modern installation processes often utilize 3D modeling and prefabrication to ensure precise fit and function. This might include pre-assembled cabinet systems, custom-fabricated countertops, and pre-wired electrical components that can be efficiently installed on-site.
Structural Requirements
- Floor reinforcement needs
- Plumbing access points
- Electrical requirements
- Ventilation considerations
Utility Planning
- Gas line installation
- Water line access
- Electrical circuit planning
- Drain placement
Budget Planning
Budget considerations for kitchen islands have become more complex as their functionality has increased. While basic islands might start at a few thousand dollars, high-end installations with multiple appliances and smart features can easily exceed $20,000. The key is understanding which features provide the most value for specific family needs. Smart technology integration, while expensive initially, can provide long-term benefits in terms of efficiency and functionality. Quality materials and construction can reduce long-term maintenance costs and increase home value, according to Forbes Home Improvement Guide. The latest approach involves phased installation plans that allow for future upgrades as budget allows, with initial infrastructure planning for future additions.
Cost Factors
- Base cabinet construction: $2,000-$5,000
- Countertop materials: $1,000-$8,000
- Appliance integration: $2,000-$10,000
- Custom features: $1,000-$5,000
- Installation: $1,500-$3,000
Value-Adding Features
- High-end appliance integration
- Custom storage solutions
- Premium material selections
- Smart technology integration
Maintenance and Care
Maintaining modern kitchen islands requires a comprehensive approach that addresses multiple systems and materials. Beyond basic cleaning and care, smart features and integrated appliances require regular updating and maintenance. New materials often come with specific care requirements, while integrated technology may need software updates or system maintenance. The trend is toward materials and systems that minimize maintenance requirements while maintaining high performance. This might include self-cleaning surfaces, automated maintenance alerts, and modular components that can be easily replaced or upgraded. Long-term care plans often include regular professional inspections and maintenance schedules for complex systems.
Daily Care
- Surface cleaning protocols
- Preventive maintenance
- Appliance care
- Hardware maintenance
Long-term Maintenance
- Sealing schedules
- Hardware adjustments
- Appliance servicing
- Storage system updates
Future Trends
The future of kitchen islands points toward even greater integration of technology and flexibility. Emerging trends include self-adapting surfaces that can change temperature or texture for different uses, augmented reality systems that can project cooking instructions or recipes directly onto work surfaces, and AI-powered systems that can learn family patterns and preferences to optimize function. Sustainability is becoming increasingly important, as shown in HGTV’s Green Building Guide, with new systems for water recycling, energy management, and waste reduction. The focus is on creating adaptable spaces that can evolve with changing technology and family needs while maintaining a balance between functionality and aesthetics.
Emerging Technologies
- Self-cleaning surfaces
- AI-powered appliances
- Augmented reality cooking guides
- Environmental monitoring systems
Sustainable Features
- Solar-powered elements
- Water recycling systems
- Energy management tools
- Sustainable material options
Conclusion: Crafting Your Perfect Kitchen Island
The journey to creating the ideal kitchen island is both exciting and complex, requiring careful consideration of current needs while anticipating future possibilities. As we’ve explored throughout this guide, today’s kitchen islands represent far more than additional counter space – they’re sophisticated hubs that can transform both your cooking experience and your home’s social dynamics.
Key Implementation Strategies
When planning your kitchen island, consider these essential approaches:
- Start with a Strong Foundation
- Assess your space requirements realistically
- Plan for adequate clearance and traffic flow
- Consider structural requirements early
- Future-proof your infrastructure for potential upgrades
- Focus on Personalization
- Analyze your cooking and entertaining style
- Consider your family’s unique patterns and needs
- Plan for both daily use and special occasions
- Build in flexibility for changing needs
- Embrace Smart Integration
- Choose technology that enhances functionality
- Plan for easy updates and upgrades
- Balance high-tech features with timeless design
- Consider both current and emerging technologies
- Prioritize Sustainability
- Select eco-friendly materials and finishes
- Incorporate energy-efficient systems
- Plan for waste reduction and recycling
- Choose durable solutions that will last
Long-Term Success Factors
The most successful kitchen island designs share several common characteristics:
- Adaptability Your island should be able to evolve with your needs, incorporating modular elements and flexible features that can be modified over time.
- Functionality Every element should serve a purpose, with careful attention to workflow, storage, and ease of maintenance.
- Social Integration The design should facilitate both casual family interactions and formal entertaining, with thoughtful consideration of seating, sight lines, and social zones.
- Technological Balance While embracing modern conveniences, the design should remain timeless and not overly dependent on specific technologies that may become outdated.
Moving Forward
As you begin your kitchen island project, remember that the most successful designs are those that truly reflect the way you live and work in your space. Whether you’re planning a complete kitchen renovation or updating an existing island, take time to:
- Document your daily patterns and pain points
- Research emerging technologies and materials
- Consult with professionals about structural and technical requirements
- Create a detailed project timeline and budget
- Plan for both immediate needs and future adaptability
Remember that a well-designed kitchen island is an investment that can significantly enhance both your home’s value and your daily living experience. While trends and technologies will continue to evolve, the fundamental principles of good design – functionality, durability, and personal relevance – remain constant.
The perfect kitchen island is one that seamlessly integrates into your lifestyle while providing the flexibility to adapt to future needs. By carefully considering each aspect discussed in this guide and working with qualified professionals, you can create a kitchen island that will serve as the heart of your home for years to come.
Ready to start your kitchen island journey? Connect with our design team to explore custom solutions tailored to your specific needs and vision. Together, we can create a space that combines innovation, functionality, and style in perfect harmony.

