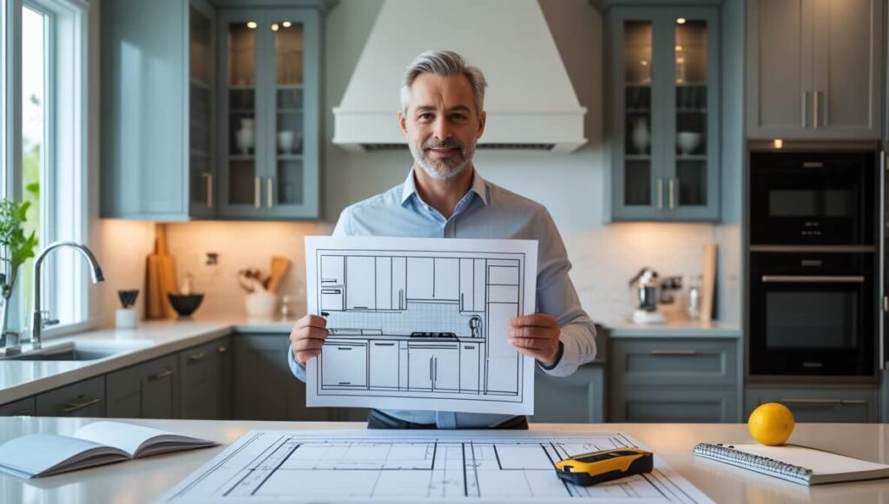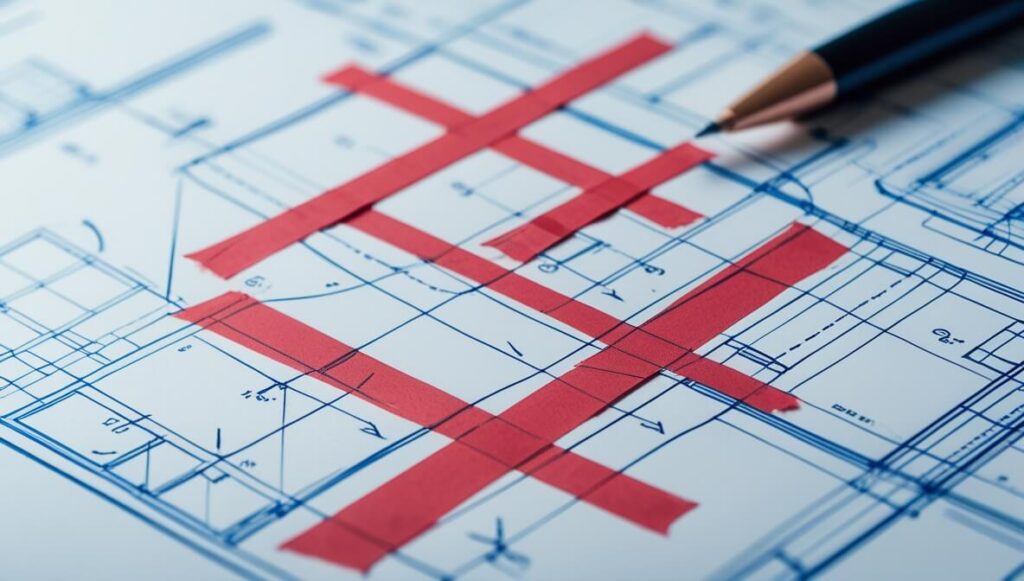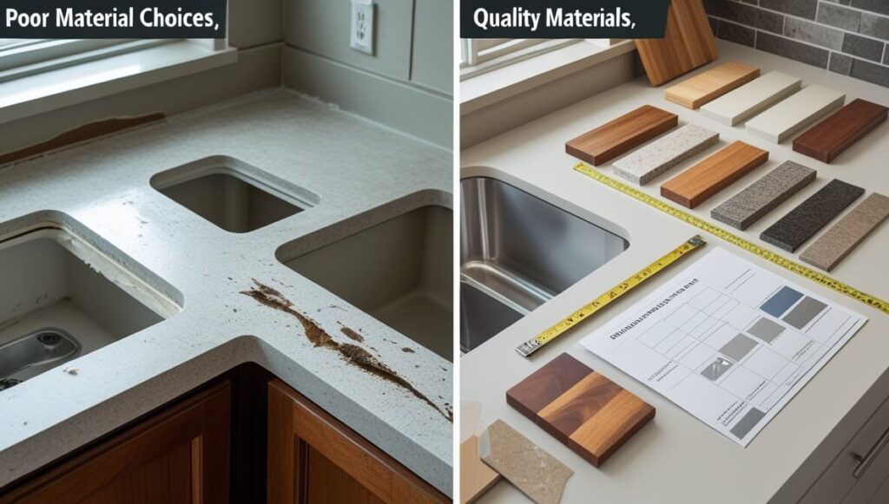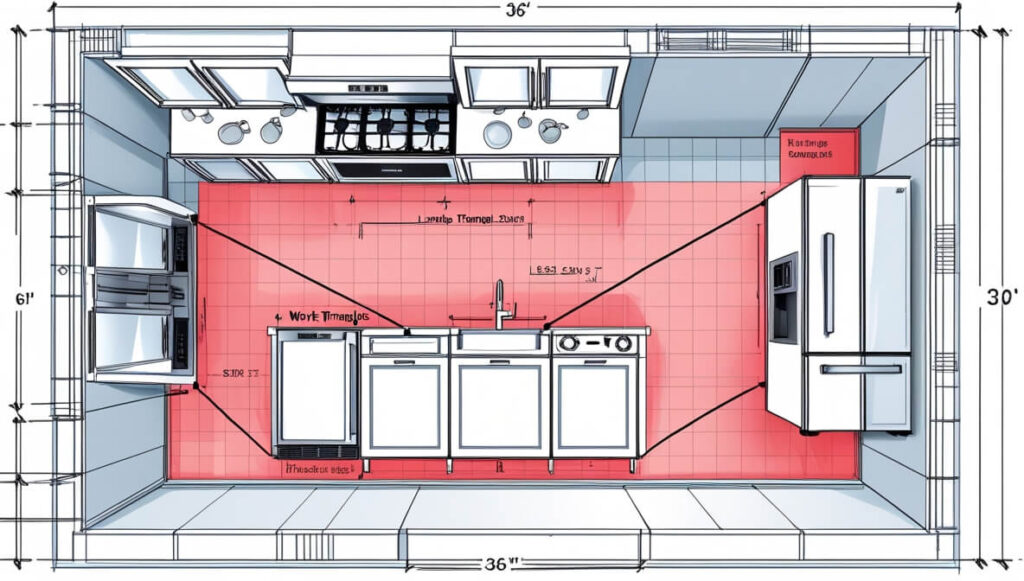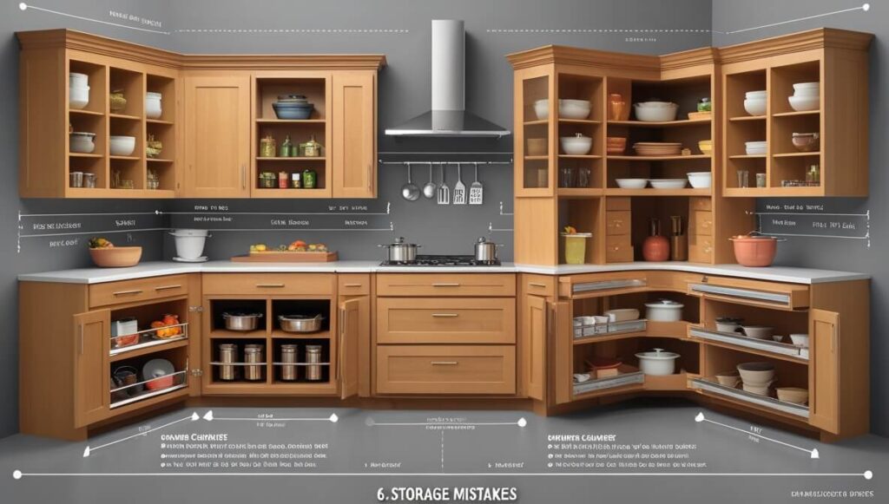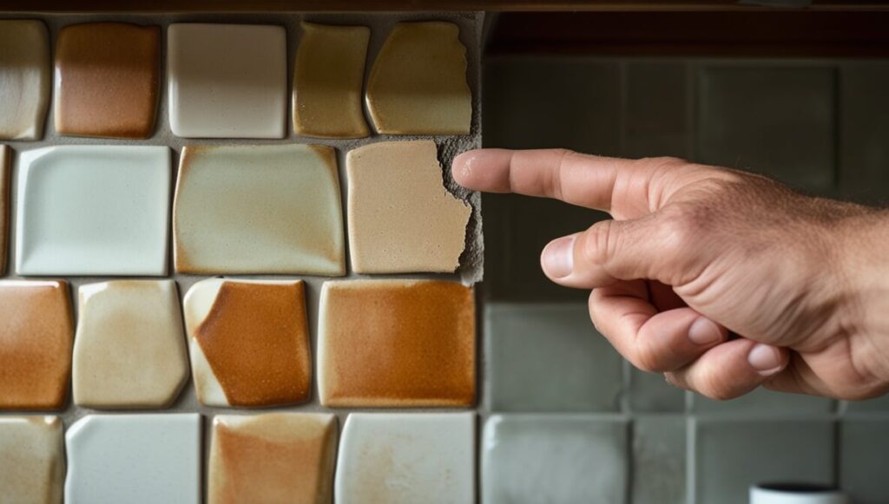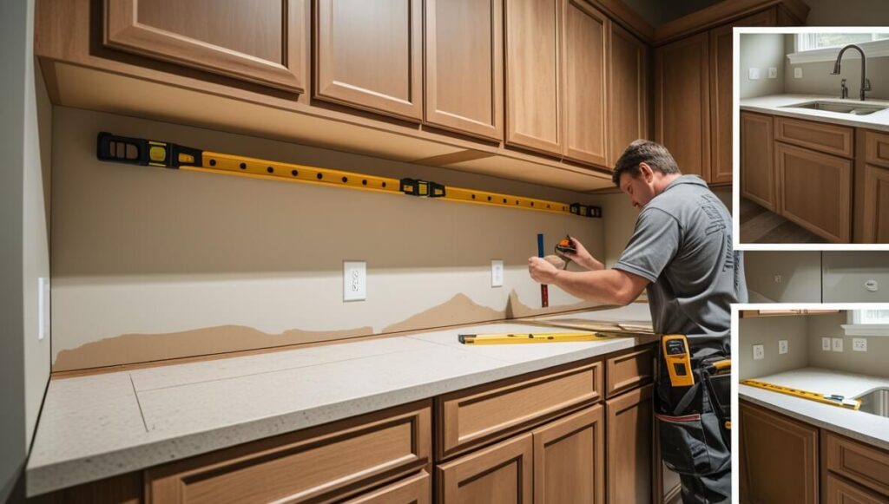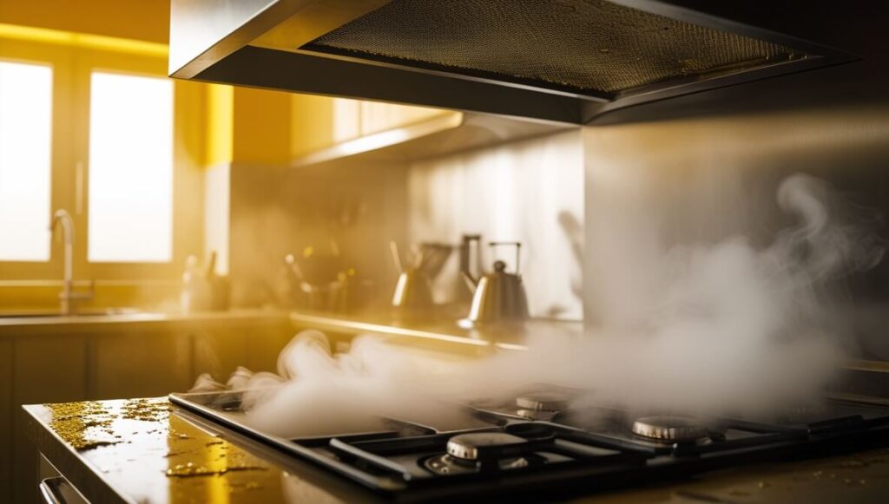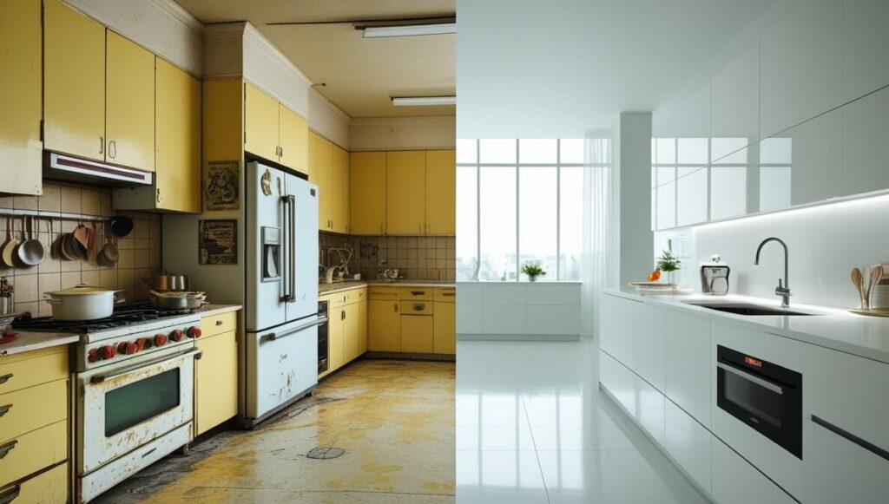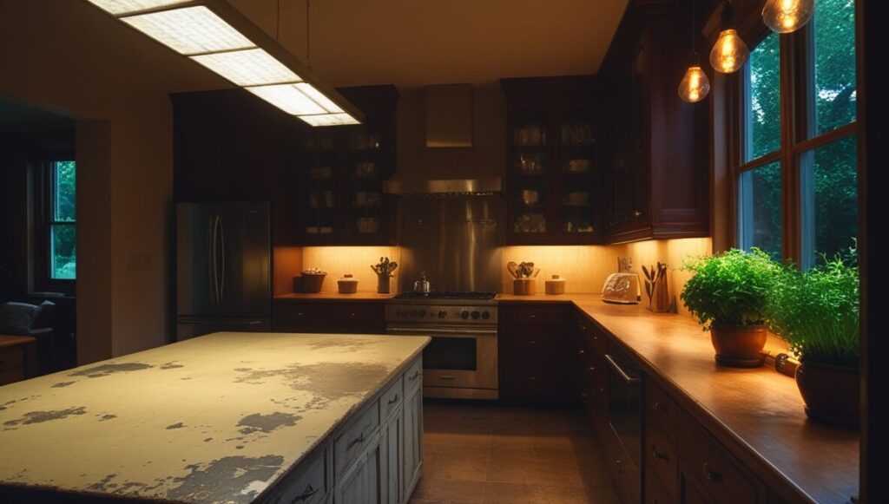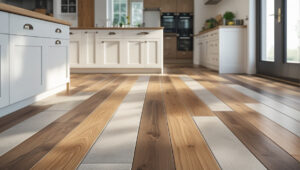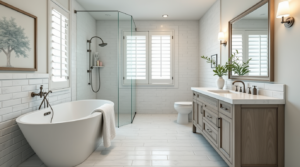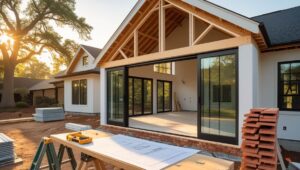Here’s a startling statistic: According to the National Kitchen and Bath Association, 75% of kitchen renovations go over budget or timeline due to preventable mistakes. As a kitchen renovation consultant with over 20 years of experience, I’ve seen countless homeowners make the same costly errors. The good news? These mistakes are entirely avoidable with proper planning and knowledge.
In this comprehensive guide, I’ll walk you through the most common kitchen renovation mistakes I’ve encountered and share expert tips on how to avoid them. From minor updates to complete renovations, discover proven strategies for kitchen success in our 2025 Kitchen remodelling guide.
Planning Mistakes
Let me share a cautionary tale: A client once jumped into demolition without proper permits or plans. Three months and $15,000 in fines later, they had to start from scratch. Here’s how to avoid similar planning disasters:
Planning is the foundation of any successful kitchen renovation. Without a solid plan, even the most beautiful design concepts can quickly turn into expensive nightmares. Many homeowners are eager to see physical progress, which often leads them to rush through the critical planning phase. This is where the costliest mistakes begin.
Before you swing that sledgehammer, consider that proper planning can save you not just thousands of dollars, but months of frustration and disappointment. A well-planned renovation addresses not just the aesthetic changes you desire, but also structural considerations, utility requirements, and workflow optimization.
I always recommend my clients create a detailed “renovation roadmap” that outlines every phase of the project, from initial design concepts through final inspections. This document becomes your guide throughout the renovation journey and helps prevent costly missteps.
Research Oversights
Common Mistakes
- Skipping permit research
- Ignoring building codes
- Not checking HOA restrictions
- Overlooking insurance requirements
Prevention Tips
- Research local requirements
- Obtain necessary permits
- Document everything
- Consult professionals
Many homeowners don’t realize that even seemingly minor modifications may require permits. Electrical work, plumbing changes, and structural alterations almost always need official approval. Working without proper permits can result in work stoppages, fines, and even forced demolition of completed work.
Beyond permits, each municipality has specific building codes that dictate everything from outlet placement to ventilation requirements. These aren’t arbitrary rules—they’re designed to ensure safety and functionality. Ignoring them can lead to failed inspections and expensive corrections.
For those living in communities with Homeowners Associations, another layer of approval may be necessary. HOA guidelines often dictate aesthetic elements like exterior modifications, window styles, and sometimes even interior elements visible from outside. Skipping this step can result in forced removal of non-compliant elements.
Visit our Kitchen Planning Guide for a complete checklist.
Timeline Problems
Frequent Errors
- Unrealistic scheduling
- Not planning for delays
- Poor contractor coordination
- Rushed decision-making
Smart Planning
- Add 20% buffer time
- Create detailed timeline
- Plan for material delivery
- Schedule contractor coordination
The most common timeline mistake I see is underestimating the time required for each phase. Cabinet delivery alone can take 8-12 weeks from order to installation. Custom elements may take even longer. When creating your timeline, research realistic timeframes for each component and build in buffer time.
Material delays are almost inevitable in renovation projects. Supply chain issues, manufacturing defects, shipping problems, or simply human error can all cause delays. A smart renovation plan includes contingency planning for these issues, with alternative materials identified in advance for critical path items.
Contractor scheduling presents another common challenge. Most skilled professionals are booked weeks or months in advance. Securing commitments early and maintaining clear communication about schedule changes helps prevent costly delays between project phases. Remember that contractors often juggle multiple projects simultaneously, so flexibility and clear communication are essential.
Decision fatigue is real in renovation projects. You’ll face countless choices about materials, finishes, layouts, and more. Making these decisions under pressure often leads to poor choices. Plan decision points well in advance, giving yourself time to research options, obtain samples, and make confident selections.
Design Errors
After reviewing thousands of kitchen designs, here are the most costly mistakes:
Kitchen design is where functionality meets aesthetics. It’s also where many renovations go astray. Good design isn’t just about creating a beautiful space—it’s about creating a kitchen that works efficiently for your specific needs. Poor design decisions can haunt you daily for years to come.
The most common design mistakes stem from prioritizing trends or aesthetics over functionality. While a kitchen should certainly be visually appealing, it must first and foremost be a practical workspace. Every design decision should enhance, or at least maintain, the kitchen’s usability.
When reviewing design plans, I encourage clients to mentally walk through common kitchen tasks—preparing a complex meal, unloading groceries, cleaning up after dinner—and consider how the proposed design facilitates or hinders these activities. This exercise often reveals potential problems before they’re built into your new kitchen.
Layout Problems
Work Triangle Issues
- Improper distances
- Blocked pathways
- Poor workflow
- Inadequate clearance
Traffic Flow Mistakes
- Narrow pathways
- Door swing conflicts
- Island obstruction
- Poor entry planning
The kitchen work triangle—connecting your sink, stove, and refrigerator—forms the core of your kitchen’s functionality. When this triangle is too large, you waste steps during meal preparation. When it’s too compressed, you lack adequate work space. According to the National Kitchen & Bath Association (NKBA) guidelines, the ideal work triangle has legs totaling between 13 and 26 feet, with no leg shorter than 4 feet or longer than 9 feet.
Traffic flow issues are particularly problematic in open-concept kitchens. Consider not just how you’ll move within the work zone, but how others will move through the space while you’re cooking. Main traffic paths should skirt the primary cooking area without cutting through it. This prevents dangerous situations with hot pans and reduces cooking interruptions.
Door and appliance clearances are often overlooked in the design phase. Every door needs adequate swing space—refrigerator doors, oven doors, dishwashers, and cabinet doors should all open fully without obstruction. Cabinet doors should never conflict with appliance doors. These clearance issues might seem minor on paper but cause daily frustration in practice.
Islands present particular layout challenges. An oversized island can obstruct movement and create awkward spaces, while an undersized one may provide insufficient work surface. The ideal island is proportional to the kitchen’s dimensions, with at least 36 inches of clearance on all sides and adequate seating depth if applicable.
Check Professional Associations for layout guidelines.
Storage Miscalculations
Common Oversights
- Insufficient drawer space
- Wasted corner storage
- Poor pantry planning
- Inadequate counter space
Smart Solutions
- Deep drawer planning
- Corner optimization
- Vertical storage
- Pull-out systems
Modern kitchens require substantial storage for equipment, food, and supplies. Underestimating storage needs forces homeowners to choose between cluttered countertops or storing items elsewhere. A comprehensive storage plan addresses both current needs and future expansion.
Drawers typically offer more accessible storage than traditional cabinets with doors and shelves. Deep drawers can efficiently store pots, pans, and small appliances, while shallower drawers work well for utensils, flatware, and cooking tools. I recommend allocating at least 30% of base cabinet space to drawers rather than doors.
Corner cabinets present unique challenges and opportunities. Without specialized hardware, corner cabinets waste significant space or force awkward reaching. Lazy Susans, kidney-shaped pull-outs, or specialized corner drawers can transform these problematic spaces into storage assets. The additional cost of these fittings is typically offset by the added functionality.
Vertical storage is frequently underutilized in kitchen planning. Tall pantry cabinets, ceiling-height wall cabinets, and specialized vertical dividers for baking sheets and cutting boards maximize storage density without expanding the kitchen’s footprint. When space is limited, thinking vertically offers significant advantages.
Learn more in our Storage Solutions guide.
Budgeting Blunders
Here’s where many renovations go wrong:
Budgeting accurately for a kitchen renovation requires balancing realistic cost expectations with your vision for the space. The gap between these elements often leads to financial stress, compromised quality, or incomplete projects. A well-structured budget addresses both the visible elements and the hidden costs that inevitably arise.
The most damaging budget mistake is failing to account for the entire project scope. A kitchen renovation involves far more than just cabinets and appliances. Electrical work, plumbing modifications, flooring, lighting, hardware, and labor costs all contribute significantly to the total investment. A comprehensive budget accounts for every aspect of the project.
I always advise clients to approach budgeting by first determining their maximum comfortable expenditure, then working backward to allocate funds proportionally across categories. This prevents the common problem of exhausting funds before addressing crucial but less visible elements.
Hidden Costs
Overlooked Expenses
- Permit fees: $500-2,000
- Design fees: $2,000-5,000
- Temporary kitchen: $500-1,500
- Unexpected issues: 20% of budget
Budget Planning
- Include contingency fund
- Research all costs
- Get detailed quotes
- Track expenses
Permit fees vary dramatically by location and project scope, but they’re unavoidable expenses that must be factored into your budget. Similarly, professional design services—while often portrayed as optional—typically pay for themselves by preventing expensive mistakes and optimizing your investment.
Living through a kitchen renovation requires planning for temporary cooking arrangements. Simple setups might include a microwave, refrigerator, and sink in another room, while more elaborate temporary kitchens might incorporate portable cooktops and specialized storage. These arrangements add costs but preserve your sanity during construction.
The most critical budgeting element is the contingency fund. Renovation veterans and professionals universally recommend reserving 15-20% of your total budget for unexpected issues. When walls open up, surprises inevitably appear—outdated wiring, plumbing irregularities, structural problems, or water damage. Without contingency funds, these discoveries can derail your entire project.
Technology integration represents another frequently overlooked cost category. Modern kitchens often incorporate smart appliances, specialized lighting systems, or integrated charging stations. These elements enhance functionality but add both material and installation costs to your budget.
Cost Allocation
Common Mistakes
- Overspending on less important items
- Underspending on crucial elements
- Poor proportion planning
- Insufficient contingency
Smart Distribution
- Cabinets: 30-35%
- Appliances: 20-25%
- Countertops: 10-15%
- Labor: 20-35%
Balanced budget allocation prevents the common problem of a kitchen with $15,000 in appliances but builder-grade cabinets. Quality should be relatively consistent across all elements, with priority given to components that significantly impact functionality or are difficult to upgrade later.
Cabinets typically represent the largest portion of your material budget, and for good reason. They affect storage capacity, workflow efficiency, and aesthetic impact. Quality cabinet construction pays dividends in durability and function, making this category worthy of appropriate investment.
Appliance budgets should align with your cooking habits and long-term plans. Serious cooks benefit from professional-grade equipment, while occasional cooks might allocate those funds elsewhere. Consider energy efficiency as part of the appliance value proposition—more efficient models might justify higher initial costs through operational savings. The Energy Star Savings Calculator can help you quantify these long-term savings when comparing different appliance options.
Labor costs fluctuate based on location, project complexity, and the professionals involved. While DIY approaches seem cost-effective, they often consume significant time and may produce inferior results. Professional installation ensures proper function and typically includes warranties that protect your investment.
Material Selection Mistakes
Choosing the wrong materials can be costly:
Material selection dramatically impacts both the immediate success of your renovation and its long-term performance. Poor choices often result from prioritizing initial cost over durability, maintenance requirements, or functional suitability. The most expensive material is one that needs premature replacement.
The kitchen environment presents unique challenges for materials. Heat, moisture, food residue, and heavy use create conditions that quickly reveal quality deficiencies. Materials that perform beautifully in other settings may fail prematurely in kitchen applications. Kitchen-specific performance should guide your material decisions.
I advise clients to research materials thoroughly, request samples, and test them in your actual kitchen environment before committing. How does the countertop material look under your specific lighting? How does the flooring feel underfoot after standing for 30 minutes? Does the cabinet finish show fingerprints excessively? These practical tests reveal issues that specifications and showroom displays often mask.
Quality Compromises
Common Errors
- Choosing based on price alone
- Ignoring durability ratings
- Skipping material research
- Poor quality hardware
Smart Choices
- Research durability
- Compare warranties
- Read reviews
- Test samples
Hardware quality significantly impacts daily kitchen function but often falls victim to budget constraints. Cabinet hinges, drawer slides, faucet mechanisms, and appliance controls represent relatively small portions of your budget but dramatically affect user experience. Investing in quality hardware prevents frustrating failures and premature replacement.
Material compatibility issues frequently arise when selections occur in isolation. Flooring that works beautifully with one cabinet finish might clash with another. Countertop materials may complement or conflict with backsplash selections. A cohesive material strategy considers how elements work together in your specific space and lighting conditions.
Environmental considerations increasingly influence material selection. Sustainable options often carry premium prices but may offer improved performance and reduced environmental impact. From formaldehyde-free cabinet construction to recycled countertop materials, eco-friendly options continue expanding in both availability and performance.
Material trends can be tempting but dangerous territory. What appears cutting-edge today may look dated within a few years. I generally recommend allocating 70-80% of selections to timeless materials with proven performance, reserving trend-focused choices for elements that can be updated more easily and economically.
Installation Sequence
Critical Mistakes
- Wrong installation order
- Rushing timeline
- Skipping preparation
- Poor coordination
Proper Sequence
- Floor protection
- Cabinet installation
- Countertop templating
- Appliance delivery
The installation sequence significantly impacts both efficiency and results. Floors installed before cabinets may suffer damage during cabinet installation, while cabinets installed before addressing underlying floor issues may reveal height discrepancies later. Professional installers follow proven sequences that protect work in progress and ensure proper integration of components.
Preparation quality directly affects installation outcomes. Walls and floors must be level, plumb, and structurally sound before cabinet installation begins. Electrical and plumbing rough-ins must precisely align with planned fixture locations. Rushing or skimping on these preparatory steps inevitably leads to compromised results and potential rework.
Material acclimation represents another frequently overlooked preparation step. Wood products, in particular, need time to adjust to your home’s temperature and humidity conditions before installation. Skipping this step can result in warping, gaps, or other defects as materials equilibrate after installation.
Installation coordination requires careful planning and clear communication. Contractors must complete their work in the correct sequence, with appropriate inspections at critical junctures. Scheduling conflicts or miscommunications can cascade into significant delays and potential reinstallation costs. A detailed timeline with clear dependencies helps prevent these costly coordination errors.
Visit our Installation Guide for detailed steps.
Layout Problems
Proper layout is crucial for functionality:
Kitchen layout forms the foundation of both function and visual appeal. Even the finest materials and craftsmanship cannot overcome fundamental layout flaws. The most successful kitchens balance work efficiency, storage capacity, and social interaction through thoughtful spatial planning.
Layout planning should begin with honest assessment of how you actually use your kitchen, not idealized notions of gourmet cooking or entertaining. Do you primarily cook quick meals or elaborate dishes? Do you regularly entertain large groups or just immediate family? Does your household typically have multiple cooks working simultaneously? These usage patterns should drive layout decisions.
The relationship between your kitchen and adjacent spaces significantly impacts layout choices. Open-concept designs require visual continuity with living areas, while maintaining functional work zones. Closed kitchens offer more design freedom but must function more independently. Either approach requires careful consideration of entry points, sight lines, and transitions between spaces.
Space Planning
Common Mistakes
- Insufficient landing space
- Poor clearance
- Awkward workflow
- Tight corners
Proper Planning
- 15″ landing space minimum
- 36″ walkways
- Proper door clearance
- Comfortable workspace
Landing space adjacent to major appliances prevents frustrating and potentially dangerous situations during cooking. The refrigerator needs landing space for setting down groceries before organizing them. The oven requires space for hot dishes. The microwave needs a spot for food preparation and retrieval. NKBA guidelines recommend minimum landing spaces for each appliance type.
Clearance requirements extend beyond just pathways. Adequate space between opposing counters allows multiple people to work without collision. Sufficient room around islands permits comfortable passage. Appropriate distances between work zones reduce reaching and stretching. These dimensional considerations directly impact comfort and efficiency.
Accessibility considerations increasingly influence kitchen layouts. Universal design principles—including varied counter heights, accessible storage, and barrier-free pathways—benefit users of all ages and abilities. Forward-thinking layouts incorporate these elements whether or not current household members have mobility challenges.
Storage distribution within the layout affects workflow efficiency. Storing items near their point of use reduces unnecessary steps and searching. Pots and pans belong near the cooktop, food storage containers near the refrigerator, and everyday dishes near the dishwasher. This intentional placement streamlines kitchen tasks and reduces frustration.
Work Triangle
Key Measurements
- Sink to stove: 4-9 feet
- Stove to refrigerator: 4-9 feet
- Refrigerator to sink: 4-9 feet
- Total: 13-26 feet
Common Errors
- Triangle too large
- Blocked pathways
- Poor placement
- Inadequate prep space
The classic work triangle concept has evolved with modern kitchen usage but remains fundamentally sound. The triangle’s effectiveness depends not just on distances between appliances but also on intermediate steps in cooking processes. A theoretically perfect triangle fails if the primary prep area sits outside the workflow.
Islands and peninsulas add complexity to work triangle planning. These features can either enhance workflow by providing centralized work surfaces or disrupt it by creating obstacles between key appliances. Successful integration requires careful consideration of how the island relates to primary work zones and traffic patterns.
Secondary work zones complement the primary triangle in larger kitchens or households with multiple cooks. Beverage stations, baking centers, or breakfast preparation areas can function independently without disrupting the main cooking area. These specialized zones enhance functionality while reducing congestion in the primary work triangle.
Prep space allocation significantly impacts work triangle efficiency. Inadequate preparation area forces cooks to move materials repeatedly or work in cramped conditions. NKBA guidelines recommend a minimum of 36 inches of clear counter space in the primary prep area, ideally located between the sink and cooktop.
Storage Mistakes
Don’t underestimate storage needs:
Storage capacity directly affects both functionality and visual appeal. Insufficient storage forces difficult choices between counter clutter and inconvenient storage locations outside the kitchen. Effective storage planning addresses current needs while allowing flexibility for changing requirements.
The most common storage mistake is underestimating required capacity. Most homeowners find their storage needs increase rather than decrease over time, especially as kitchen technology evolves and specialized equipment proliferates. I recommend conducting a detailed inventory of current items and projecting future requirements before finalizing storage plans.
Storage accessibility varies dramatically with cabinet design and hardware choices. Traditional cabinets with fixed shelves utilize space inefficiently and force awkward reaching. Modern storage solutions—including pull-out shelves, specialized dividers, and tiered systems—improve accessibility and organization while maximizing capacity within the same footprint.
Organization Errors
Common Problems
- Insufficient drawers
- Poor cabinet layout
- Wasted corners
- Limited accessibility
Smart Solutions
- Deep drawer planning
- Corner optimization
- Pull-out systems
- Vertical storage
Specialized storage addresses the unique requirements of different kitchen items. Spice storage systems, knife blocks, pot lid organizers, and appliance garages keep frequently used items accessible without consuming valuable counter space. These specialized solutions cost more initially but pay dividends in daily convenience and reduced clutter.
Vertical storage zones often remain underutilized in kitchen planning. The space between countertops and upper cabinets offers opportunities for knife bars, spice shelves, or utensil rails. Areas above upper cabinets can store seasonal or rarely used items. These vertical zones expand capacity without increasing the kitchen’s footprint.
Drawer configuration significantly impacts storage efficiency. Shallow drawers waste space with items that could stack more efficiently, while deep drawers without dividers create disorganized piles. A thoughtful drawer plan includes appropriate depths for intended contents and incorporates dividers or organizers where needed.
Pantry design deserves particular attention in storage planning. Effective pantries incorporate varied shelf depths, adjustable shelving, and appropriate lighting. Door storage, pull-out shelves, and categorized zones enhance organization and visibility. Even modest pantries can offer substantial capacity when properly designed and organized.
Installation Errors
Professional installation is crucial:
Installation quality directly affects both immediate satisfaction and long-term performance. Even premium materials and excellent design can’t overcome poor installation. The most successful renovations pair quality products with skilled installation professionals who understand both technical requirements and aesthetic considerations.
The most common installation errors stem from inadequate preparation or rushed execution. Proper installation requires thorough planning, precise measurements, appropriate tools, and sufficient time. Rushing the process inevitably leads to misalignments, improper connections, or substandard finishes that diminish both function and appearance.
I strongly recommend professional installation for most kitchen elements. While DIY approaches may reduce initial costs, they typically lack the specialized tools, techniques, and experience that ensure optimal results. Professional installers also provide warranties that protect your investment and offer recourse if problems develop later.
Common Problems
DIY Mistakes
- Improper leveling
- Poor sealing
- Wrong measurements
- Inadequate support
Professional Oversight
- Poor coordination
- Rushed timeline
- Quality compromises
- Missing details
Cabinet installation establishes the foundation for your entire kitchen. Proper leveling and secure attachment to wall studs ensure stability and proper door function. Even minor variations in level or alignment become glaringly apparent once countertops and backsplashes are installed. Professional cabinet installers use specialized tools and techniques to achieve precise positioning.
Countertop installation requires particular expertise, especially with natural stone or solid surface materials. Proper support, seam placement, and edge finishing significantly impact both appearance and durability. Professional fabricators take detailed measurements, create templates, and use specialized equipment to ensure perfect fit and finish.
Appliance installation involves more than just placement. Proper ventilation, electrical connections, water lines, and gas fittings require technical knowledge and often specialized certifications. Incorrect installation can compromise performance, void warranties, or create safety hazards. Professional installers ensure proper function and regulatory compliance.
Finish details—including trim, moldings, hardware alignment, and caulking—distinguish exceptional installations from adequate ones. These seemingly minor elements dramatically impact visual appeal and perceived quality. Professional installers understand how these details contribute to the overall result and execute them with appropriate care and skill.
Lighting and Electrical
Don’t overlook these crucial elements:
Lighting design dramatically impacts both functionality and atmosphere in the kitchen. Poor lighting makes tasks difficult and dangerous, while thoughtful lighting enhances both work efficiency and visual appeal. A comprehensive lighting plan addresses task, ambient, and accent lighting needs through layered solutions.
The most common lighting mistake is relying solely on overhead fixtures. This approach creates shadowy work surfaces, especially when the cook stands between the light source and the work area. Effective kitchen lighting includes under-cabinet fixtures that illuminate countertops, pendant or recessed fixtures that provide ambient light, and accent lighting that highlights design features.
Electrical planning extends beyond lighting to include outlet placement, appliance requirements, and potential smart home integration. Inadequate outlet quantity or inappropriate placement forces unsightly cord extensions or limits appliance positioning. Forward-thinking electrical plans include USB charging ports, dedicated circuits for major appliances, and strategic outlet positioning.
Lighting Mistakes
Common Errors
- Insufficient task lighting
- Poor placement
- Limited outlets
- Inadequate controls
Smart Solutions
- Layer lighting types
- Plan task lighting
- Add plenty of outlets
- Include dimmer controls
Task lighting directly impacts cooking safety and efficiency. Under-cabinet lighting eliminates shadows on work surfaces, while dedicated lighting over the sink, cooktop, and prep areas ensures adequate visibility for specific tasks. LED options offer energy efficiency, minimal heat production, and long life spans that reduce maintenance requirements.
Ambient lighting establishes the kitchen’s overall illumination level and contributes significantly to its atmosphere. Recessed ceiling fixtures provide even general lighting, while decorative pendants or chandeliers can become design focal points. Dimmer switches allow adjustment for different activities and times of day, enhancing both functionality and mood.
Accent lighting adds visual interest and highlights architectural or design features. Strip lighting above cabinets, toe kick lighting, or interior cabinet lighting can transform ordinary elements into dramatic focal points. These secondary lighting elements contribute to the kitchen’s character and perceived value.
Control systems increasingly influence lighting functionality. Traditional switches and dimmers still work effectively, but programmable systems offer unprecedented convenience and customization. Preset lighting scenes for cooking, dining, entertaining, or nighttime can transform the space with a single command, enhancing both functionality and enjoyment.
Ventilation Issues
Proper ventilation is often overlooked:
Ventilation affects both air quality and structural integrity in the kitchen. Inadequate ventilation allows cooking odors, moisture, and airborne particles to spread throughout your home, while potentially damaging cabinetry and finishes over time. Effective ventilation systems remove these byproducts at their source, maintaining healthier air and protecting your investment.
The most common ventilation mistake is undersizing exhaust systems relative to cooking equipment. According to the Home Ventilation Institute’s Range Hood CFM Calculator, high-BTU professional-style ranges require proportionally powerful ventilation, typically 1 CFM (cubic foot per minute) of exhaust capacity for every 100 BTUs of cooking power. Standard residential ranges need at least 100 CFM per linear foot of cooking surface.
Ducted systems generally outperform ductless alternatives for serious cooking. While ductless options with charcoal filters can reduce odors, they recirculate moisture and fine particles rather than removing them. When ducted exhaust is possible, it typically offers superior performance and protects kitchen finishes more effectively.
Common Problems
Installation Errors
- Undersized hoods
- Poor ducting
- Inadequate CFM
- Wrong placement
Smart Solutions
- Proper sizing
- Professional installation
- Adequate power
- Correct placement
Hood placement significantly impacts ventilation effectiveness. The hood should extend at least 3 inches beyond the cooking surface on each side, with proper height positioning based on the manufacturer’s specifications. Too high, and it captures less cooking exhaust; too low, and it interferes with cooking visibility and accessibility.
Duct design dramatically affects system performance. Smooth, straight ducts with minimal bends maximize airflow efficiency. Each 90-degree turn reduces effectiveness by approximately 25%, while rough or flexible ducting creates resistance that diminishes performance. Professional installation ensures optimal duct configuration for your specific situation.
Noise considerations influence ventilation decisions, particularly in open-concept kitchens. Higher CFM typically generates more noise, creating a trade-off between performance and acoustic comfort. Remote-mounted blowers, sound-dampening materials, and variable-speed controls can help balance these competing priorities.
Make-up air requirements become important with higher-powered ventilation systems. Building codes increasingly mandate make-up air systems when exhaust capacity exceeds certain thresholds, typically around 300-400 CFM. These systems automatically supply replacement air as the exhaust removes it, preventing negative pressure that could affect other combustion appliances.
Future-Proofing Mistakes
Think ahead to avoid these errors:
Future-proofing balances current needs with anticipated changes in household composition, technological developments, and design preferences. The most successful kitchens adapt to evolving requirements without requiring complete renovation, saving significant expense and disruption over time.
The most common future-proofing mistake is designing exclusively for current circumstances. Young couples may eventually have children. Empty nesters may need to accommodate aging parents or returning adult children. Health conditions can change unexpectedly. Thoughtful design anticipates these potential changes and incorporates flexibility where possible.
Technological evolution continues transforming kitchen functions and features. Wiring conduits, adequate power capacity, and flexible infrastructure allow incorporation of new technologies without major reconstruction. While specific tech features may become obsolete, the capacity to upgrade preserves long-term value.
Common Oversights
Planning Errors
- Limited flexibility
- Poor accessibility
- Dated design choices
- Inflexible layout
Smart Solutions
- Universal design
- Flexible storage
- Timeless styles
- Adaptable spaces
Universal design principles enhance accessibility for users of all ages and abilities. Features like variable-height work surfaces, pull-out shelving, lever handles, and barrier-free pathways benefit everyone while accommodating changing needs. These elements typically add minimal cost during initial construction but provide significant long-term value.
Flexible storage systems adapt more readily to changing requirements than fixed shelving or specialized organizers. Adjustable shelves, removable dividers, and modular components allow reconfiguration as needs evolve. These adaptable systems maintain functionality despite changing storage requirements.
Style longevity represents another important future-proofing consideration. Highly trendy design choices date quickly, while more classic approaches remain relevant longer. I typically recommend investing in timeless foundational elements while incorporating trends through easily replaced accessories, hardware, or paint colors.
Smart home integration continues evolving rapidly, making flexible infrastructure particularly important. Conduit pathways for future wiring, adequate electrical capacity, and adaptable control systems facilitate technology upgrades without disruptive reconstruction. These provisions typically add minimal cost during initial construction but provide significant long-term flexibility.
Conclusion
Avoiding kitchen renovation mistakes comes down to careful planning, proper research, and working with qualified professionals. Remember, the most expensive mistakes are often the ones that could have been prevented with proper planning.
Ready to start your kitchen renovation? Download our comprehensive Kitchen Planning Checklist for a step-by-step guide. Also, check out our Budget Calculator to plan your expenses properly.

